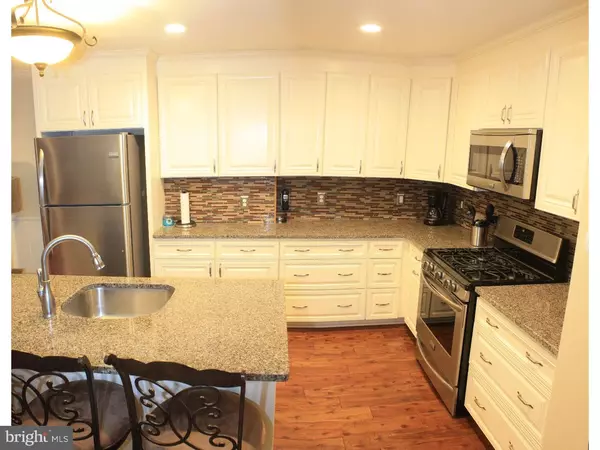$200,000
$199,999
For more information regarding the value of a property, please contact us for a free consultation.
2 Beds
2 Baths
1,252 SqFt
SOLD DATE : 06/29/2016
Key Details
Sold Price $200,000
Property Type Townhouse
Sub Type Interior Row/Townhouse
Listing Status Sold
Purchase Type For Sale
Square Footage 1,252 sqft
Price per Sqft $159
Subdivision Stover Mill
MLS Listing ID 1002582627
Sold Date 06/29/16
Style Colonial
Bedrooms 2
Full Baths 1
Half Baths 1
HOA Fees $175/mo
HOA Y/N N
Abv Grd Liv Area 1,252
Originating Board TREND
Year Built 1984
Annual Tax Amount $3,225
Tax Year 2016
Lot Size 3,100 Sqft
Acres 0.07
Lot Dimensions 20X155
Property Description
Completely Updated Townhouse with Open Floor Plan in Central Bucks School District! All the upgrades have been made! Enter into the inviting and sunny foyer with vaulted ceiling and skylight. The gourmet chief in the family is sure to enjoy the new kitchen (remodeled 2015) with new white cabinets, new SS Frigidaire appliances, granite counters, and island with bar seating. The kitchen opens to the spacious living room accented by electric fireplace. Sliding doors lead to a screened in porch that overlooks the fenced rear yard. A full first floor Laundry room and a new powder room (2015) complete this floor. Upstairs boasts two generous sized bedrooms and a full bath with new vanity, sinks, faucets and a tiled shower. Main bedroom offers ample storage space with two large closets. The second bedroom is also generously sized and sure to please.
Location
State PA
County Bucks
Area Warwick Twp (10151)
Zoning MF1
Rooms
Other Rooms Living Room, Primary Bedroom, Kitchen, Bedroom 1
Interior
Interior Features Kitchen - Island, Skylight(s), Breakfast Area
Hot Water Natural Gas
Heating Gas
Cooling Central A/C
Flooring Fully Carpeted
Fireplaces Number 1
Fireplaces Type Brick
Equipment Built-In Range, Dishwasher, Refrigerator
Fireplace Y
Appliance Built-In Range, Dishwasher, Refrigerator
Heat Source Natural Gas
Laundry Main Floor
Exterior
Exterior Feature Patio(s)
Garage Spaces 3.0
Fence Other
Amenities Available Tennis Courts, Tot Lots/Playground
Waterfront N
Water Access N
Roof Type Pitched
Accessibility None
Porch Patio(s)
Parking Type Parking Lot
Total Parking Spaces 3
Garage N
Building
Lot Description Level, Front Yard, Rear Yard
Story 2
Sewer Public Sewer
Water Public
Architectural Style Colonial
Level or Stories 2
Additional Building Above Grade
Structure Type Cathedral Ceilings
New Construction N
Schools
School District Central Bucks
Others
HOA Fee Include Common Area Maintenance,Snow Removal,Trash
Senior Community No
Tax ID 51-014-281
Ownership Fee Simple
Read Less Info
Want to know what your home might be worth? Contact us for a FREE valuation!

Our team is ready to help you sell your home for the highest possible price ASAP

Bought with Allison B Wolf • BHHS Fox & Roach-Blue Bell

“Molly's job is to find and attract mastery-based agents to the office, protect the culture, and make sure everyone is happy! ”






