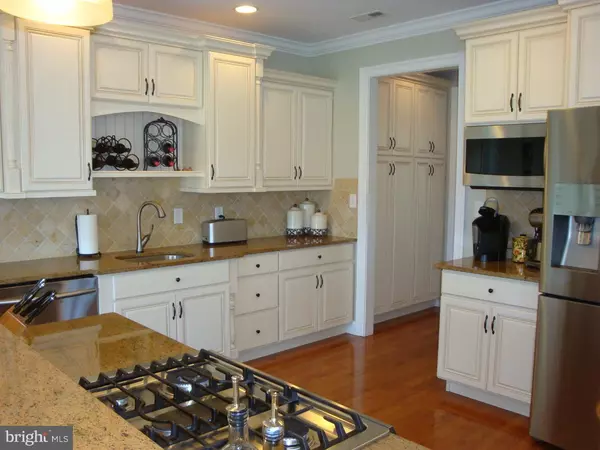$625,000
$625,000
For more information regarding the value of a property, please contact us for a free consultation.
4 Beds
4 Baths
3,664 SqFt
SOLD DATE : 06/10/2016
Key Details
Sold Price $625,000
Property Type Single Family Home
Sub Type Detached
Listing Status Sold
Purchase Type For Sale
Square Footage 3,664 sqft
Price per Sqft $170
Subdivision Penns Park
MLS Listing ID 1002583733
Sold Date 06/10/16
Style Traditional
Bedrooms 4
Full Baths 3
Half Baths 1
HOA Y/N N
Abv Grd Liv Area 3,664
Originating Board TREND
Year Built 2009
Annual Tax Amount $9,489
Tax Year 2016
Lot Size 1.082 Acres
Acres 1.08
Lot Dimensions 0 X0
Property Description
Welcome home to this wonderful combination of home and location! Situated on 1.08 acres in bucolic Wrightstown, this meticulous 9 year old home has all of the modern amenities that today's discerning buyer wants nestled within the quaint hamlet of Penns Park Village. From the moment you approach the home, it graciously embraces you with its mahogany front porch. All three floors have 9' ceilings which create a lofty feel. There is a large foyer entrance flanked on either side by the Formal Living Room and Formal Dining Room. The open floor plan creates a continuity between the Gourmet Kitchen, Family Room and Breakfast Room---perfect for entertaining. Imagine family gatherings in the inviting Family Room with brick gas fireplace. The center and heart of the home is the spacious, well appointed Gourmet Kitchen with Granite countertops, ceramic tile backslplash, all Newer Stainless Steel Samsung appliances (1 year old),including convection microwave, counter seating with pendant lighting. Kitchen is open to the Breakfast Room with a triple French door to rear composite deck overlooking the rear yard. Enjoy the deck in all weather with the newer retractable awning. The entire 1st floor has gleaming hardwood floors, as well as hardwood stairs leading up to 2nd floor and down to the basement. There is a first floor powder room and a convenient laundry room. The Master Suite is a retreat unto itself with a spacious walk in closet, an oversized private Master Bathroom with double sinks with granite countertops, vanity, superfluous cabinetry and a HUGE ceramic tile walk in shower with built in seat. There is a bedroom with ample space that has its own private bathroom. The other two bedrooms are generously sized and share a hall bath with granite countertops. Newer carpeting in all of the bedrooms and newer hardwood floor in the upstairs hallway. The full, unfinished basement is a blank canvas, just awaiting your imagination! Two car attached garage with interior access, door to rear yard and garage door openers. A newer whole house generator provides peace of mind. From the custom trim to the interior carriage doors, attention to all of the details in this home make it a stand out. 2 zone heating. Council Rock Schools! Close to all the wonderful attractions that Bucks County has to offer. Best combination of a newer home in an picturesque country town
Location
State PA
County Bucks
Area Wrightstown Twp (10153)
Zoning CR1
Rooms
Other Rooms Living Room, Dining Room, Primary Bedroom, Bedroom 2, Bedroom 3, Kitchen, Family Room, Bedroom 1, Laundry, Other
Basement Full, Unfinished
Interior
Interior Features Primary Bath(s), Ceiling Fan(s), Stall Shower, Dining Area
Hot Water Natural Gas
Heating Gas, Forced Air
Cooling Central A/C
Flooring Wood, Fully Carpeted, Tile/Brick
Fireplaces Number 1
Fireplaces Type Brick, Gas/Propane
Equipment Disposal
Fireplace Y
Appliance Disposal
Heat Source Natural Gas
Laundry Main Floor
Exterior
Exterior Feature Deck(s), Porch(es)
Garage Inside Access, Garage Door Opener
Garage Spaces 5.0
Utilities Available Cable TV
Waterfront N
Water Access N
Roof Type Pitched
Accessibility None
Porch Deck(s), Porch(es)
Parking Type Driveway, Attached Garage, Other
Attached Garage 2
Total Parking Spaces 5
Garage Y
Building
Lot Description Front Yard, Rear Yard, SideYard(s)
Story 2
Sewer On Site Septic
Water Well
Architectural Style Traditional
Level or Stories 2
Additional Building Above Grade
Structure Type 9'+ Ceilings
New Construction N
Schools
High Schools Council Rock High School North
School District Council Rock
Others
Senior Community No
Tax ID 53-014-011-001
Ownership Fee Simple
Read Less Info
Want to know what your home might be worth? Contact us for a FREE valuation!

Our team is ready to help you sell your home for the highest possible price ASAP

Bought with Michael L Cosdon • Keller Williams Real Estate-Doylestown

“Molly's job is to find and attract mastery-based agents to the office, protect the culture, and make sure everyone is happy! ”






