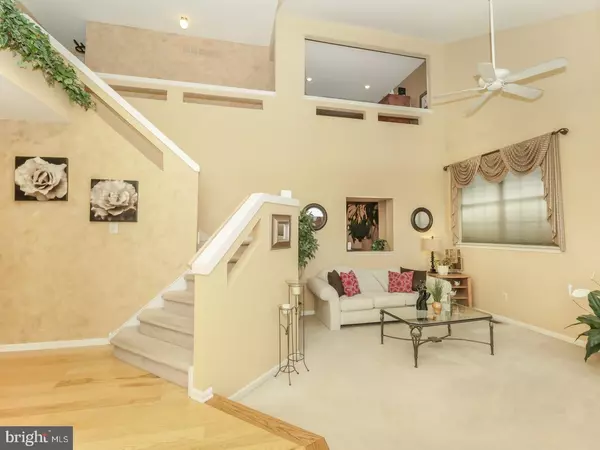$460,000
$475,000
3.2%For more information regarding the value of a property, please contact us for a free consultation.
4 Beds
3 Baths
2,674 SqFt
SOLD DATE : 05/26/2017
Key Details
Sold Price $460,000
Property Type Single Family Home
Sub Type Detached
Listing Status Sold
Purchase Type For Sale
Square Footage 2,674 sqft
Price per Sqft $172
Subdivision Woodbrook Ests
MLS Listing ID 1002603099
Sold Date 05/26/17
Style Contemporary
Bedrooms 4
Full Baths 2
Half Baths 1
HOA Y/N N
Abv Grd Liv Area 2,674
Originating Board TREND
Year Built 1998
Annual Tax Amount $7,536
Tax Year 2017
Lot Size 0.370 Acres
Acres 0.37
Lot Dimensions 94X80
Property Description
This four bedroom Central Bucks County gem is situated on an over one third acre corner property of a quiet, sidewalk lined neighborhood and boasts a large fenced yard, gourmet kitchen and spacious living areas. Inside a bright foyer with beautiful hardwood floors offers a great sightline to the turned staircase with its contemporary flare. Sunken living room with banks of windows, vaulted ceiling, and wide opening to the kitchen. Oversized dining room with fireplace. The sliding glass doors open to the paver patio as the luminous, engineered floor unfolds to the kitchen. Family room addition with skylights and numerous windows fills with natural light, has an inset perfect for a big screen tv, and a wood stove that adds a warming coziness to this relaxed gathering space. Expanded custom kitchen with a six-stool breakfast bar. Features of this fresh workspace include pantry, decorative shelving, a plethora of raised panel cabinetry and a blend of stainless and black appliances including a gas cooktop. Upstairs host three bedrooms, a loft/fourth bedroom and two full baths. The master suite has comfy window seat.This sumptuous master bath features gorgeous tile work, gleaming granite vanity and a spa-like custom shower enclosure. Bedroom two is generously sized, has a double closet. The third bedroom offers a double closet with by-pass doors and a ceiling fan. A double vanity and separate full size tub/shower area allows the family bath ease daily routines. Across the open hall, a large loft/fourth bedroom makes a versatile space that can be an office, lounge area, or a fourth bedroom. From the driveway that wraps to a two-car garage a walkway takes you to the expansive paver patio that overlooks the fenced backyard. Take the next step in making 1918 Fairmount your new address and call today to schedule your private tour. Central bucks schools.
Location
State PA
County Bucks
Area Warwick Twp (10151)
Zoning R2
Rooms
Other Rooms Living Room, Dining Room, Primary Bedroom, Bedroom 2, Bedroom 3, Kitchen, Family Room, Bedroom 1, Attic
Basement Full, Unfinished
Interior
Interior Features Primary Bath(s), Butlers Pantry, Skylight(s), Ceiling Fan(s), Kitchen - Eat-In
Hot Water Natural Gas
Heating Gas, Forced Air
Cooling Central A/C
Flooring Fully Carpeted, Tile/Brick
Fireplaces Number 1
Equipment Cooktop, Built-In Range, Oven - Wall, Oven - Self Cleaning, Dishwasher, Disposal, Energy Efficient Appliances
Fireplace Y
Window Features Bay/Bow
Appliance Cooktop, Built-In Range, Oven - Wall, Oven - Self Cleaning, Dishwasher, Disposal, Energy Efficient Appliances
Heat Source Natural Gas
Laundry Main Floor
Exterior
Exterior Feature Patio(s)
Garage Inside Access, Garage Door Opener
Garage Spaces 5.0
Fence Other
Utilities Available Cable TV
Waterfront N
Water Access N
Roof Type Pitched
Accessibility None
Porch Patio(s)
Parking Type Attached Garage, Other
Attached Garage 2
Total Parking Spaces 5
Garage Y
Building
Lot Description Open, Front Yard, Rear Yard
Story 2
Foundation Brick/Mortar
Sewer Public Sewer
Water Public
Architectural Style Contemporary
Level or Stories 2
Additional Building Above Grade
Structure Type Cathedral Ceilings,9'+ Ceilings,High
New Construction N
Schools
School District Central Bucks
Others
Senior Community No
Tax ID 51-021-154
Ownership Fee Simple
Security Features Security System
Read Less Info
Want to know what your home might be worth? Contact us for a FREE valuation!

Our team is ready to help you sell your home for the highest possible price ASAP

Bought with Khang D Tran • Concept Realty LLC

“Molly's job is to find and attract mastery-based agents to the office, protect the culture, and make sure everyone is happy! ”






