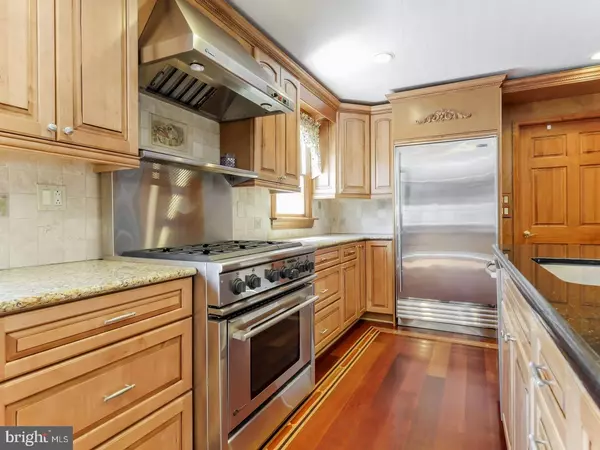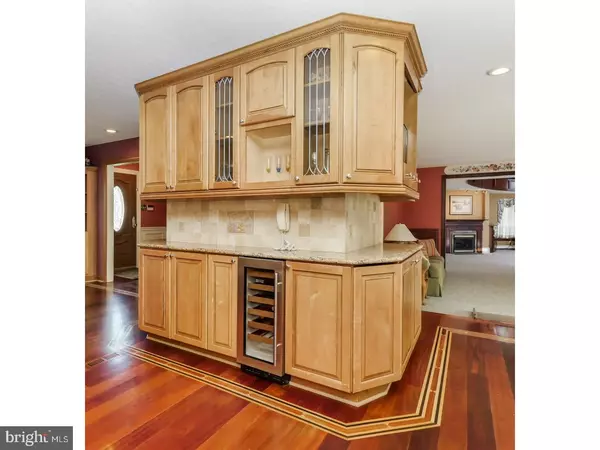$588,000
$599,900
2.0%For more information regarding the value of a property, please contact us for a free consultation.
4 Beds
4 Baths
4,609 SqFt
SOLD DATE : 08/21/2017
Key Details
Sold Price $588,000
Property Type Single Family Home
Sub Type Detached
Listing Status Sold
Purchase Type For Sale
Square Footage 4,609 sqft
Price per Sqft $127
Subdivision Timberlane
MLS Listing ID 1002614343
Sold Date 08/21/17
Style Colonial
Bedrooms 4
Full Baths 3
Half Baths 1
HOA Y/N N
Abv Grd Liv Area 4,609
Originating Board TREND
Year Built 1995
Annual Tax Amount $11,847
Tax Year 2017
Lot Size 0.460 Acres
Acres 0.46
Lot Dimensions 253X125
Property Description
Timberlane is a small, limited access community with a quiet ambiance full of pride of ownership and is presenting 4408 North Woodland Drive. A spectacular four-bedroom home with amazing outdoor living, swimming pool, elevator, supplemental solar power and massive lower level complete with movie theater. The kitchen includes Brazilian cherry hardwood floor with contrasting inlay, maple cabinetry, granite counters, tiled backsplashes with decorative embellishments and a freestanding island capped with breakfast bar. There are also two sub-zero refrigerators, a commercial style range and oven and two beverage fridges. A mudroom with laundry and numerous cubbies for keeping daily items neat and tidy leads to a spacious, half bath and the garage that offers immense organized storage and professional office. The extended family/great room with warm designer color palette enjoys two fireplaces and lends access to the EP Henry patio and pool area. An enchanting gathering area, the great room features the open upper hall above with secondary staircase and a splendid display of light that comes through the skylights and full wall of windows with stained glass touches that bring in the patio views including waterfall. Upstairs hosts four bedrooms and two full baths. Double doors reveal the master suite, this vast haven with cathedral ceiling gives the owners a complete retreat. Highlights include an open layout with built-in desk area, fireplace, inset entertainment shelving, and a sitting area with beverage fridge for lounging. This suite has it's own HVAC zone as well. The master bath is a blend of stone, glass and natural light. There is a double vanity, and two bathing enclosures, one is a steam room with bench seating. Three additional bedrooms are all nicely sized and share the freshly renovated family bath with arched topped stained glass window. Each bedroom enjoys a fun d cor and is well appointed. Downstairs is an eleven-seat movie theater and a basement that can be shared for numerous activity areas, has elevator access and storage. Premium outdoor living will be enjoyed on your custom patio with swimming pool featuring a slide and adjoining spa, waterfalls, a stacked stone covered bar with granite counters, and plenty of open space for varied seating arrangements, including under a retractable awning. This home has much more to offer. Call today and come see this custom home in person.
Location
State PA
County Bucks
Area Bensalem Twp (10102)
Zoning RA1
Rooms
Other Rooms Living Room, Dining Room, Primary Bedroom, Bedroom 2, Bedroom 3, Kitchen, Family Room, Bedroom 1, Other, Attic
Basement Full, Fully Finished
Interior
Interior Features Primary Bath(s), Kitchen - Island, Skylight(s), Ceiling Fan(s), Stain/Lead Glass, Sprinkler System, Elevator, Wet/Dry Bar, Stall Shower, Breakfast Area
Hot Water Electric
Heating Propane, Hot Water, Forced Air
Cooling Central A/C
Flooring Wood, Fully Carpeted, Tile/Brick, Stone
Fireplaces Type Brick, Gas/Propane
Equipment Commercial Range, Disposal
Fireplace N
Appliance Commercial Range, Disposal
Heat Source Bottled Gas/Propane
Laundry Main Floor
Exterior
Exterior Feature Patio(s)
Garage Inside Access, Garage Door Opener
Garage Spaces 5.0
Fence Other
Pool In Ground
Utilities Available Cable TV
Waterfront N
Water Access N
Accessibility Mobility Improvements
Porch Patio(s)
Parking Type Driveway, Attached Garage, Other
Attached Garage 2
Total Parking Spaces 5
Garage Y
Building
Lot Description Level
Story 2
Sewer Public Sewer
Water Public
Architectural Style Colonial
Level or Stories 2
Additional Building Above Grade
Structure Type Cathedral Ceilings,9'+ Ceilings
New Construction N
Schools
School District Bensalem Township
Others
Senior Community No
Tax ID 02-073-217
Ownership Fee Simple
Security Features Security System
Read Less Info
Want to know what your home might be worth? Contact us for a FREE valuation!

Our team is ready to help you sell your home for the highest possible price ASAP

Bought with Jenny Chong • Premium Realty Group Inc

“Molly's job is to find and attract mastery-based agents to the office, protect the culture, and make sure everyone is happy! ”






