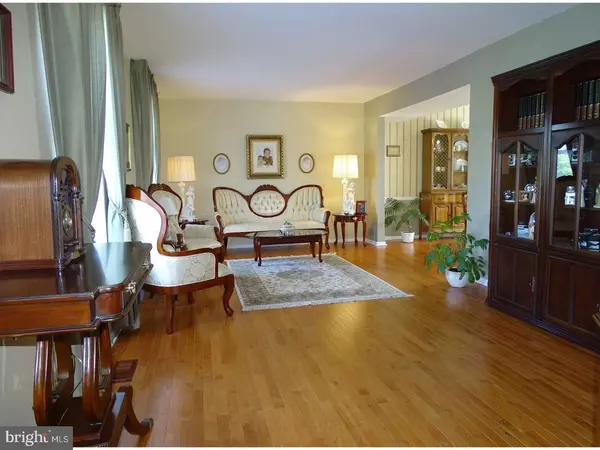$350,000
$369,900
5.4%For more information regarding the value of a property, please contact us for a free consultation.
4 Beds
3 Baths
2,124 SqFt
SOLD DATE : 08/29/2017
Key Details
Sold Price $350,000
Property Type Single Family Home
Sub Type Detached
Listing Status Sold
Purchase Type For Sale
Square Footage 2,124 sqft
Price per Sqft $164
Subdivision Neshaminy Valley
MLS Listing ID 1002622545
Sold Date 08/29/17
Style Colonial
Bedrooms 4
Full Baths 2
Half Baths 1
HOA Y/N N
Abv Grd Liv Area 2,124
Originating Board TREND
Year Built 1973
Annual Tax Amount $7,533
Tax Year 2017
Lot Size 9,520 Sqft
Acres 0.22
Lot Dimensions 70X136
Property Description
Stunningly upgraded 4 bed, 2.5 bath Single home in Neshaminy Valley. Enjoy the ease of parking in your own curved driveway leading to the side entry 2-car garage. The uniqueness of this home is evident at first glance with the custom look of this home. Enter through the foyer to the spacious living room with hardwood like laminate floors and a double set of windows that allow for plenty of natural light. The flooring continues into the large formal dining room which is accented with a chair rail affording elegant entertaining. Cooking is a joy in the airy kitchen with breakfast room that features sliding glass doors to the deck. The kitchen leads to the beautiful family room with a custom surround on the decorative fireplace. An updated powder room, large laundry/ mud room and 2 car garage complete the first floor. The second floor has the large Master bedroom with a renovated master bath with a walk in closet. There are 2 more generous sized bedrooms along with a full bath rounding out the 2nd floor. The lower level features a fourth bedroom, a bar area and an additional family room to relax and entertain your guests. This home is located on a spectacular oversized lot with both a deck and a patio to enjoy that glass of wine at days end. It has a side pond to enjoy also. This is a rare opportunity to live in a wonderful home in a sought after community. This home is move in ready with all appliances included.
Location
State PA
County Bucks
Area Bensalem Twp (10102)
Zoning R2
Rooms
Other Rooms Living Room, Dining Room, Primary Bedroom, Bedroom 2, Bedroom 3, Kitchen, Family Room, Bedroom 1, Laundry, Other, Attic
Basement Full, Fully Finished
Interior
Interior Features Stall Shower, Kitchen - Eat-In
Hot Water Natural Gas
Heating Gas, Forced Air
Cooling Central A/C
Flooring Wood
Fireplaces Number 1
Fireplace Y
Heat Source Natural Gas
Laundry Main Floor
Exterior
Exterior Feature Deck(s)
Garage Spaces 2.0
Waterfront N
Water Access N
Accessibility None
Porch Deck(s)
Parking Type Driveway, Attached Garage
Attached Garage 2
Total Parking Spaces 2
Garage Y
Building
Lot Description Rear Yard
Story 2
Sewer Public Sewer
Water Public
Architectural Style Colonial
Level or Stories 2
Additional Building Above Grade
New Construction N
Schools
Elementary Schools Belmont Hills
Middle Schools Robert K Shafer
High Schools Bensalem Township
School District Bensalem Township
Others
Senior Community No
Tax ID 02-020-264
Ownership Fee Simple
Read Less Info
Want to know what your home might be worth? Contact us for a FREE valuation!

Our team is ready to help you sell your home for the highest possible price ASAP

Bought with Xiao Rong Huang • Premium Realty Castor Inc

“Molly's job is to find and attract mastery-based agents to the office, protect the culture, and make sure everyone is happy! ”






