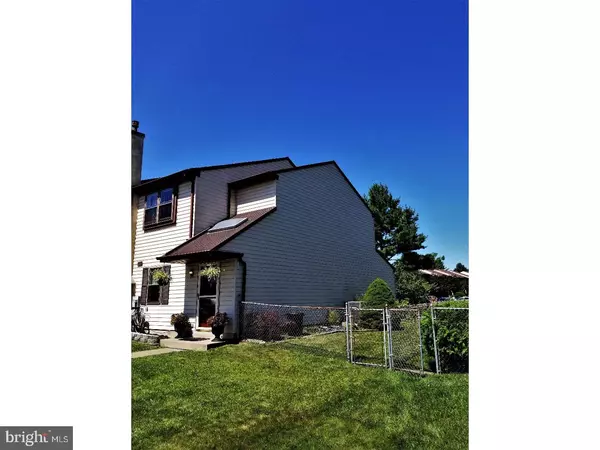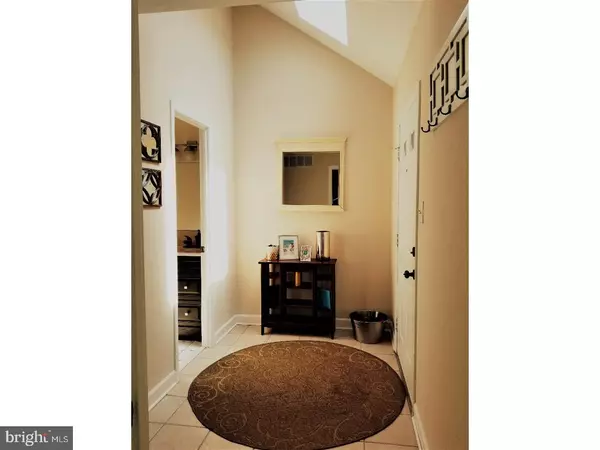$227,000
$229,900
1.3%For more information regarding the value of a property, please contact us for a free consultation.
3 Beds
2 Baths
1,238 SqFt
SOLD DATE : 09/28/2017
Key Details
Sold Price $227,000
Property Type Townhouse
Sub Type End of Row/Townhouse
Listing Status Sold
Purchase Type For Sale
Square Footage 1,238 sqft
Price per Sqft $183
Subdivision Stover Mill
MLS Listing ID 1002624569
Sold Date 09/28/17
Style Other
Bedrooms 3
Full Baths 1
Half Baths 1
HOA Fees $58/qua
HOA Y/N Y
Abv Grd Liv Area 1,238
Originating Board TREND
Year Built 1984
Annual Tax Amount $3,134
Tax Year 2017
Lot Size 8,712 Sqft
Acres 0.2
Lot Dimensions 25X110
Property Description
Welcome to the sought out community of Stover Mills, located in the "Blue Ribbon Awarded" CENTRAL BUCKS School District! This sun-kissed townhome is here to Impress! The meticulous END UNIT gives you plenty of room to plant your roots! A stunning cathedral ceiling and skylight in the foyer will welcome you home after a long day! Continue on to your OPEN LIVING concept! The chef friendly kitchen, designed with a light airy pallet boasts GRANITE counter tops with a breakfast bar, ceramic tile, gas cooking, double sink and a HUGE pantry! Plenty of space to entertain in the spacious dining and living space with brand new laminate wood flooring! The french door will take you out to your patio for grilling and chillin with your loved ones! You will be the envy of the community with your extra large, fenced yard, which also has a gate to rear additional parking! The upper level is equally GRAND! The Master bedroom with full sized "Spa-like" bathroom, ceiling fan and walk-in closet is a sanctuary you will not want to leave! Each of the 3 bedrooms are bright and cheerful, painted in a neutral color pallet and have extra large closet spaces! This home also features a first floor powder room, large laundry area with state of the art front loader washer and dryer INCLUDED! Large attic for plenty of storage. Association includes trash removal, snow plowed, grass mowed common areas, playground and tennis/basketball courts. Come see this home with your own eyes and start creating memories that will last you a lifetime!
Location
State PA
County Bucks
Area Warwick Twp (10151)
Zoning MF1
Rooms
Other Rooms Living Room, Dining Room, Primary Bedroom, Bedroom 2, Kitchen, Family Room, Bedroom 1, Laundry, Attic
Interior
Interior Features Skylight(s), Ceiling Fan(s), Dining Area
Hot Water Electric
Heating Gas
Cooling Central A/C
Equipment Dishwasher, Disposal
Fireplace N
Appliance Dishwasher, Disposal
Heat Source Natural Gas
Laundry Main Floor
Exterior
Garage Spaces 2.0
Amenities Available Tennis Courts, Tot Lots/Playground
Waterfront N
Water Access N
Accessibility None
Parking Type On Street, Parking Lot
Total Parking Spaces 2
Garage N
Building
Story 2
Sewer Public Sewer
Water Public
Architectural Style Other
Level or Stories 2
Additional Building Above Grade
Structure Type Cathedral Ceilings
New Construction N
Schools
Elementary Schools Warwick
Middle Schools Tamanend
High Schools Central Bucks High School East
School District Central Bucks
Others
HOA Fee Include Common Area Maintenance,Lawn Maintenance,Snow Removal,Trash
Senior Community No
Tax ID 51-014-342
Ownership Fee Simple
Acceptable Financing Conventional, VA, FHA 203(b)
Listing Terms Conventional, VA, FHA 203(b)
Financing Conventional,VA,FHA 203(b)
Read Less Info
Want to know what your home might be worth? Contact us for a FREE valuation!

Our team is ready to help you sell your home for the highest possible price ASAP

Bought with Anthony Verna • Century 21 Advantage Gold-Southampton

“Molly's job is to find and attract mastery-based agents to the office, protect the culture, and make sure everyone is happy! ”






