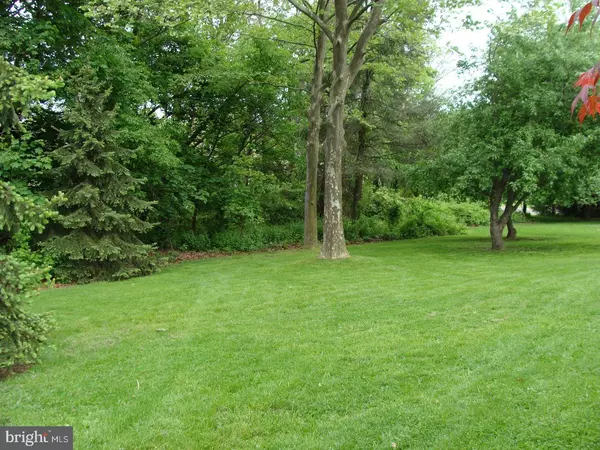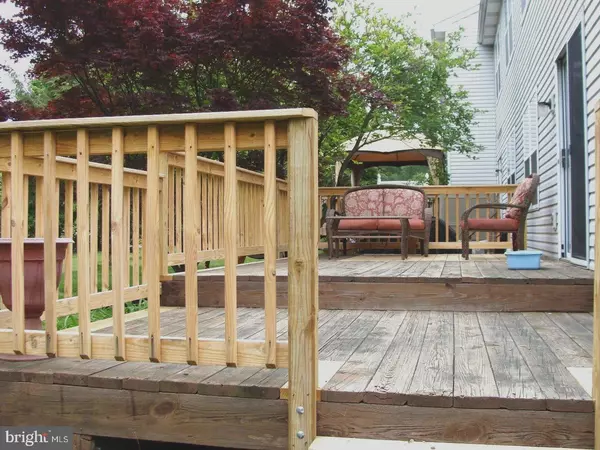$239,000
$239,000
For more information regarding the value of a property, please contact us for a free consultation.
4 Beds
3 Baths
1,810 SqFt
SOLD DATE : 08/18/2017
Key Details
Sold Price $239,000
Property Type Townhouse
Sub Type Interior Row/Townhouse
Listing Status Sold
Purchase Type For Sale
Square Footage 1,810 sqft
Price per Sqft $132
Subdivision The Pines At Pennr
MLS Listing ID 1002619033
Sold Date 08/18/17
Style Colonial
Bedrooms 4
Full Baths 2
Half Baths 1
HOA Y/N N
Abv Grd Liv Area 1,810
Originating Board TREND
Year Built 1990
Annual Tax Amount $4,184
Tax Year 2017
Lot Size 4,792 Sqft
Acres 0.11
Lot Dimensions 21X110
Property Description
A Fabulous Find! It's a rare opportunity to see 4 bed potential and NO ASSOCIATION FEES at this price. Open and airy with fresh paint and new carpet, this larger model END of Row offers the potential for a 4th bed by just adding a closet, or you can use it a first floor office. You'll love the open living space, featuring a vaulted ceiling and exposed beam along with the potential to add a fireplace. Living and dining area have scratch resistant Pergo flooring. Kitchen and bathrooms have brand new flooring. Upstairs features a spacious main suite, well suited for a king size bed with 3 closets and its own main bath.Slider to lovely 24 x 10 refurbished deck backing to wooded township space. Basement has a partially finished area and plenty of storage. Roof, shutters, sump pump and hot water heater are newer. Heater and C/air have also been replaced.Community has a walking trail and playground to enjoy.Everything you have been looking for with NO FEES and a great price! Hurry, this one won't last!
Location
State PA
County Bucks
Area East Rockhill Twp (10112)
Zoning R1
Rooms
Other Rooms Living Room, Dining Room, Primary Bedroom, Bedroom 2, Bedroom 3, Kitchen, Family Room, Bedroom 1
Basement Full
Interior
Interior Features Primary Bath(s), Ceiling Fan(s), Exposed Beams
Hot Water Electric
Heating Heat Pump - Gas BackUp, Forced Air
Cooling Central A/C
Flooring Fully Carpeted, Vinyl
Equipment Built-In Range, Dishwasher
Fireplace N
Appliance Built-In Range, Dishwasher
Laundry Upper Floor
Exterior
Exterior Feature Deck(s)
Garage Spaces 3.0
Waterfront N
Water Access N
Roof Type Shingle
Accessibility None
Porch Deck(s)
Parking Type Driveway, Attached Garage
Attached Garage 1
Total Parking Spaces 3
Garage Y
Building
Lot Description Level
Story 2
Sewer Public Sewer
Water Public
Architectural Style Colonial
Level or Stories 2
Additional Building Above Grade
Structure Type Cathedral Ceilings
New Construction N
Schools
School District Pennridge
Others
Senior Community No
Tax ID 12-022-055
Ownership Fee Simple
Acceptable Financing Conventional, VA, FHA 203(b), USDA
Listing Terms Conventional, VA, FHA 203(b), USDA
Financing Conventional,VA,FHA 203(b),USDA
Read Less Info
Want to know what your home might be worth? Contact us for a FREE valuation!

Our team is ready to help you sell your home for the highest possible price ASAP

Bought with Brad Wallace • RealtyTopia, LLC

“Molly's job is to find and attract mastery-based agents to the office, protect the culture, and make sure everyone is happy! ”






