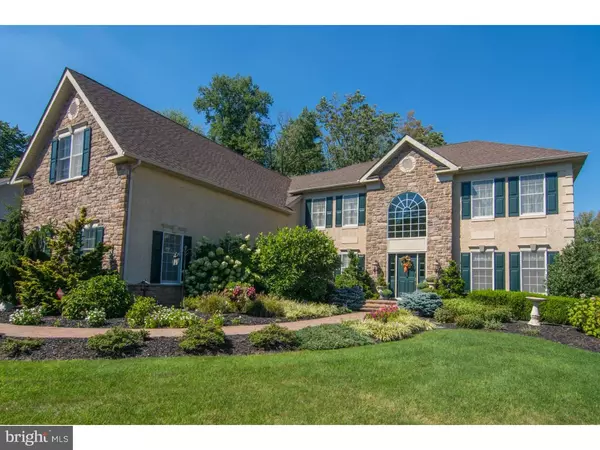$824,500
$875,000
5.8%For more information regarding the value of a property, please contact us for a free consultation.
4 Beds
5 Baths
5,040 SqFt
SOLD DATE : 06/03/2016
Key Details
Sold Price $824,500
Property Type Single Family Home
Sub Type Detached
Listing Status Sold
Purchase Type For Sale
Square Footage 5,040 sqft
Price per Sqft $163
Subdivision Upper Mountain Ests
MLS Listing ID 1002581589
Sold Date 06/03/16
Style Colonial
Bedrooms 4
Full Baths 4
Half Baths 1
HOA Fees $100/mo
HOA Y/N Y
Abv Grd Liv Area 5,040
Originating Board TREND
Year Built 2006
Annual Tax Amount $13,989
Tax Year 2016
Lot Size 1.005 Acres
Acres 1.0
Lot Dimensions 331X130
Property Description
Sitting on a pretty acre in Buckingham Township, on one of the best lots in prestigious Upper Mountain Estates, this meticulously maintained home welcomes you with open arms. The elegant interior features very spacious rooms in neutral colors with an open floor plan, a sweeping staircase in the foyer between the formal living room and dining room, an expansive gourmet kitchen with granite counter tops, large island, huge pantry and stainless steel appliances. The two-story family room delights with floor to ceiling stacked stone fireplace, a rear staircase, a detailed coffered ceiling, and tall windows overlooking the private back yard and beautiful landscape. Open the French doors to the patio, where you can entertain in style. Two-tiered, lighted patio and outdoor kitchen complete with grill, refrigerator, sink and granite counter top and a custom-designed fire pit to enjoy those cool evenings. The lower level is very tastefully decorated and adds a whole new dimension to the living space in the home. A bar with granite counters, sink, and a Mercer Tile backsplash adds to your entertainment options. There are many design possibilities but currently a king-sized bedroom with adjoining full bath, a family room, den, built-in wine rack and office area as well as a work room and storage space. The upper level features a master suite fit for royalty, including a sitting room, a dressing area with four walk-in closets and a luxurious bath. A princess suite with private bath and two more bedrooms and hall bath complete the upper level. This home has many amenities, even a back-up generator! Centrally located in Bucks County in award-winning Central Bucks School District. Minutes to Doylestown or New Hope for restaurants, museums and shopping. Easy access to major routes to Philadelphia, New Jersey and New York. This home has it all! You won't want to miss it!
Location
State PA
County Bucks
Area Buckingham Twp (10106)
Zoning R2
Rooms
Other Rooms Living Room, Dining Room, Primary Bedroom, Bedroom 2, Bedroom 3, Kitchen, Family Room, Bedroom 1, Laundry, Other, Attic
Basement Full
Interior
Interior Features Primary Bath(s), Kitchen - Island, Butlers Pantry, Kitchen - Eat-In
Hot Water Natural Gas
Heating Gas, Forced Air
Cooling Central A/C
Flooring Wood, Fully Carpeted, Tile/Brick
Fireplaces Number 1
Fireplaces Type Stone
Equipment Cooktop, Oven - Wall, Oven - Double, Dishwasher
Fireplace Y
Appliance Cooktop, Oven - Wall, Oven - Double, Dishwasher
Heat Source Natural Gas
Laundry Main Floor
Exterior
Exterior Feature Patio(s)
Garage Spaces 6.0
Waterfront N
Water Access N
Accessibility None
Porch Patio(s)
Parking Type Attached Garage
Attached Garage 3
Total Parking Spaces 6
Garage Y
Building
Story 2
Sewer Public Sewer
Water Public
Architectural Style Colonial
Level or Stories 2
Additional Building Above Grade
Structure Type 9'+ Ceilings
New Construction N
Schools
Elementary Schools Buckingham
Middle Schools Holicong
High Schools Central Bucks High School East
School District Central Bucks
Others
HOA Fee Include Common Area Maintenance,Trash
Senior Community No
Tax ID 06-072-061
Ownership Fee Simple
Read Less Info
Want to know what your home might be worth? Contact us for a FREE valuation!

Our team is ready to help you sell your home for the highest possible price ASAP

Bought with Diane J Williams • Weichert Realtors

“Molly's job is to find and attract mastery-based agents to the office, protect the culture, and make sure everyone is happy! ”






