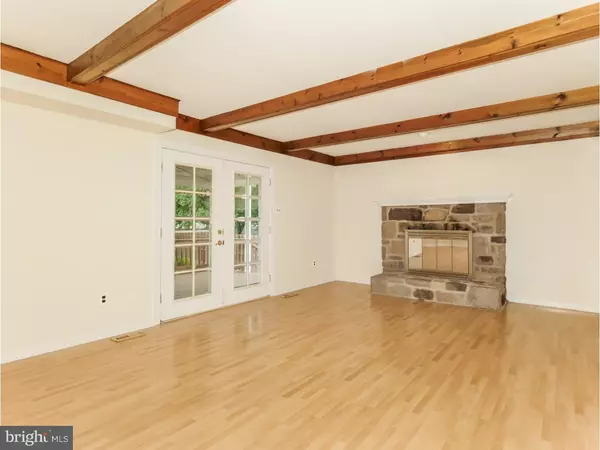$499,500
$499,500
For more information regarding the value of a property, please contact us for a free consultation.
4 Beds
3 Baths
2,680 SqFt
SOLD DATE : 08/03/2016
Key Details
Sold Price $499,500
Property Type Single Family Home
Sub Type Detached
Listing Status Sold
Purchase Type For Sale
Square Footage 2,680 sqft
Price per Sqft $186
Subdivision Mount View Ests
MLS Listing ID 1002586471
Sold Date 08/03/16
Style Colonial
Bedrooms 4
Full Baths 2
Half Baths 1
HOA Fees $2/ann
HOA Y/N Y
Abv Grd Liv Area 2,680
Originating Board TREND
Year Built 1986
Annual Tax Amount $7,513
Tax Year 2016
Acres 0.38
Lot Dimensions 99X169
Property Description
Don't miss the chance to show this incredibly upgraded and improved home situated on a gorgeous corner, cul-de-sac lot in desireable Mountain View. The sellers have invested literally hundreds of thousands of dollars in upgrades that buyers will absolutely love and appreciate. Major kitchen renovation 4 years ago, including heated ceramic tile floors, top of the line self closing cabinetry, gorgeous granite counters, 2 sinks, 2 cooking stations, incredibly upscale, custom lighting package with air switches, unique molding and trim. spacious center island. Warm and inviting family room with charming beamed ceiling and stone fireplace with unique nickle cover. Virtually the entire house has been updated including powder room, dining room and laundry room. The owners bedroom is spacious and elegant and includes a gorgeous, remodeled master bath, huge closets, a large loft or sitting room, along with a back staircase. Still looking for additional room? Enjoy the beautifully finished lower level! The incredible attention to detail, includes outdoor space. You will feel like you are vacationing at home with the beautiful heated pool, cabana, shed and extensive decking. Top of the line landscaping along with 3 car wide driveway with belgium blocks. 110 timed lights under front trees, low voltage timed lights against house, brass walkway and driveway fixtures! Flood lights for back yard lighting. Wood decks around house & pool. This spectacular farmhouse model was extended by 12 ft. when constructed. Newer roof, windows, siding and doors. This is truly one of the most spectacular homes you will see in this price range, just pack your things and move in!
Location
State PA
County Bucks
Area Warwick Twp (10151)
Zoning RR
Rooms
Other Rooms Living Room, Dining Room, Primary Bedroom, Bedroom 2, Bedroom 3, Kitchen, Family Room, Bedroom 1, Laundry, Other, Attic
Basement Full, Fully Finished
Interior
Interior Features Kitchen - Island, Butlers Pantry, Ceiling Fan(s), Exposed Beams, Kitchen - Eat-In
Hot Water Electric
Heating Heat Pump - Electric BackUp, Forced Air
Cooling Central A/C
Flooring Fully Carpeted, Tile/Brick
Fireplaces Number 1
Fireplaces Type Stone
Equipment Cooktop, Oven - Self Cleaning, Commercial Range, Dishwasher, Disposal
Fireplace Y
Window Features Replacement
Appliance Cooktop, Oven - Self Cleaning, Commercial Range, Dishwasher, Disposal
Laundry Main Floor
Exterior
Exterior Feature Deck(s), Patio(s)
Garage Inside Access, Garage Door Opener
Garage Spaces 2.0
Fence Other
Pool In Ground
Utilities Available Cable TV
Waterfront N
Water Access N
Roof Type Pitched,Shingle
Accessibility None
Porch Deck(s), Patio(s)
Parking Type Driveway, Attached Garage, Other
Attached Garage 2
Total Parking Spaces 2
Garage Y
Building
Lot Description Corner, Cul-de-sac, Level, Front Yard, Rear Yard, SideYard(s)
Story 2
Sewer Public Sewer
Water Public
Architectural Style Colonial
Level or Stories 2
Additional Building Above Grade
Structure Type Cathedral Ceilings,High
New Construction N
Schools
School District Central Bucks
Others
Senior Community No
Tax ID 51-019-052
Ownership Fee Simple
Read Less Info
Want to know what your home might be worth? Contact us for a FREE valuation!

Our team is ready to help you sell your home for the highest possible price ASAP

Bought with Donna M Houghton • RE/MAX Centre Realtors

“Molly's job is to find and attract mastery-based agents to the office, protect the culture, and make sure everyone is happy! ”






