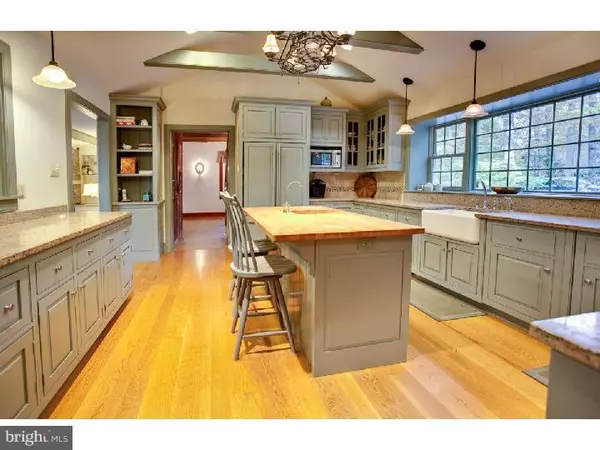$820,000
$875,000
6.3%For more information regarding the value of a property, please contact us for a free consultation.
5 Beds
5 Baths
4,245 SqFt
SOLD DATE : 05/22/2015
Key Details
Sold Price $820,000
Property Type Single Family Home
Sub Type Detached
Listing Status Sold
Purchase Type For Sale
Square Footage 4,245 sqft
Price per Sqft $193
Subdivision Red Fox Farms
MLS Listing ID 1002562155
Sold Date 05/22/15
Style Colonial
Bedrooms 5
Full Baths 3
Half Baths 2
HOA Y/N N
Abv Grd Liv Area 4,245
Originating Board TREND
Year Built 1977
Annual Tax Amount $12,969
Tax Year 2015
Lot Size 2.576 Acres
Acres 2.58
Lot Dimensions UNK
Property Description
Worthington custom built Bucks County Stone Farmhouse reproduction, sited on 2.5+ wooded acres and adjoining preserved land. This unique home offers gleaming hardwood floors, solid wood doors, impressive built-ins, antique hardware and custom mill work throughout. Six fireplaces and large, open rooms, make this a great home for entertaining or daily family life. Updated gourmet kitchen with 5 burner Dacor gas cook top, Wolf double oven, warming drawer, 2 Asko dishwashers and built in Jenn-Air fridge. Adjoining country kitchen with cathedral ceiling, large FP and barn wood pantry for storage. Tavern room with antique herring bone brick floor, corner fireplace with Mercer tile, wicket wet bar, cathedral ceiling with beams, plank wainscoting, and cozy heated window seat. Master bedroom with 2 baths and large closet, 2nd bedroom with hand stenciled walls and "Rapunzel Window" overlooking the country kitchen. Third floor offers 2 additional bedrooms and full bathroom. Bonus room off the mudroom could become additional finished living space or used as a studio. Two car custom stone detached garage with plenty of storage space. Sunny flagstone floored screened porch spans the back of the house offering a beautiful view of the woods, and brick patio. New windows throughout. One year home warranty included. New driveway being installed.
Location
State PA
County Bucks
Area Solebury Twp (10141)
Zoning R2
Rooms
Other Rooms Living Room, Dining Room, Primary Bedroom, Bedroom 2, Bedroom 3, Kitchen, Family Room, Bedroom 1, Laundry, Other
Basement Full, Unfinished, Drainage System
Interior
Interior Features Primary Bath(s), Kitchen - Island, Butlers Pantry, Skylight(s), Water Treat System, Exposed Beams, Wet/Dry Bar, Intercom, Stall Shower
Hot Water Oil, Electric
Heating Oil, Propane, Forced Air
Cooling Central A/C
Flooring Wood, Tile/Brick
Fireplaces Type Brick, Gas/Propane
Equipment Cooktop, Oven - Double, Oven - Self Cleaning, Dishwasher, Refrigerator, Disposal, Energy Efficient Appliances
Fireplace N
Window Features Energy Efficient,Replacement
Appliance Cooktop, Oven - Double, Oven - Self Cleaning, Dishwasher, Refrigerator, Disposal, Energy Efficient Appliances
Heat Source Oil, Bottled Gas/Propane
Laundry Main Floor
Exterior
Exterior Feature Patio(s), Porch(es)
Garage Oversized
Garage Spaces 5.0
Utilities Available Cable TV
Waterfront N
Water Access N
Roof Type Pitched,Metal,Wood
Accessibility None
Porch Patio(s), Porch(es)
Parking Type Detached Garage
Total Parking Spaces 5
Garage Y
Building
Lot Description Trees/Wooded
Story 3+
Foundation Brick/Mortar
Sewer On Site Septic
Water Well
Architectural Style Colonial
Level or Stories 3+
Additional Building Above Grade
Structure Type Cathedral Ceilings,9'+ Ceilings
New Construction N
Schools
Middle Schools New Hope-Solebury
High Schools New Hope-Solebury
School District New Hope-Solebury
Others
Tax ID 41-013-079-012
Ownership Fee Simple
Security Features Security System
Acceptable Financing Conventional
Listing Terms Conventional
Financing Conventional
Read Less Info
Want to know what your home might be worth? Contact us for a FREE valuation!

Our team is ready to help you sell your home for the highest possible price ASAP

Bought with John J Quinn • Weichert Realtors

“Molly's job is to find and attract mastery-based agents to the office, protect the culture, and make sure everyone is happy! ”






