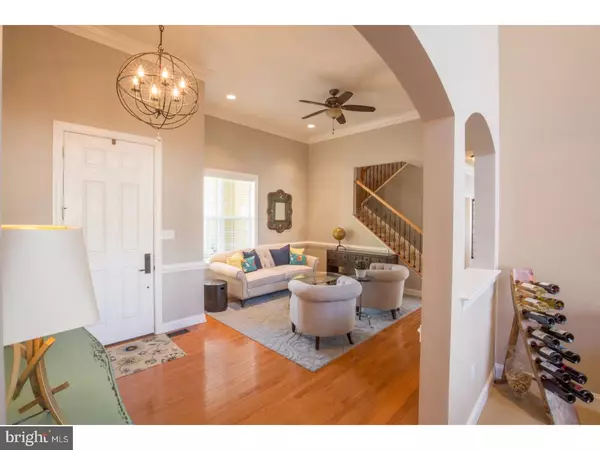$555,000
$575,000
3.5%For more information regarding the value of a property, please contact us for a free consultation.
3 Beds
4 Baths
3,183 SqFt
SOLD DATE : 04/25/2017
Key Details
Sold Price $555,000
Property Type Single Family Home
Sub Type Detached
Listing Status Sold
Purchase Type For Sale
Square Footage 3,183 sqft
Price per Sqft $174
Subdivision Golf Club Estates
MLS Listing ID 1002600919
Sold Date 04/25/17
Style French
Bedrooms 3
Full Baths 3
Half Baths 1
HOA Fees $160/mo
HOA Y/N Y
Abv Grd Liv Area 3,183
Originating Board TREND
Year Built 2010
Annual Tax Amount $10,181
Tax Year 2017
Lot Size 10,080 Sqft
Acres 0.23
Lot Dimensions 90X112
Property Description
Welcome to this Amazing Stone and STUCCO TESTED Mignatti Cypress Model located in the highly sought after community of Golf Club Estates. This beautifully maintained 3/4 bedroom home offers two very spacious first floor suites, a third bedroom on the second floor along with an large oversized loft that can easily be converted into a 4th bedroom. Three full bathrooms, and one half bath, complete this elegant move in ready home. Maintenance-Free Living includes Lawn maintenance, snow and trash removal. From the moment you walk in you will be greeted by gleaming hardwood floors that flow throughout the first floor, vaulted ceilings, and beautiful custom molding. The two story formal dining room includes two sets of triple windows and offers plenty of space to accommodate large family gatherings. The formal living room features 12' ceilings and stairs leading to the upper level. The gourmet kitchen boasts 42" Kraftmaid cabinets, granite counter tops with custom tile back-splash, upgraded stainless steel appliances, and custom cabinet inserts. The spacious breakfast room features a large double pantry and lots of windows that illuminate light throughout the home. The family room has the 10 foot sunroom extension with vaulted ceilings, a gas fireplace and patio doors which open to the oversized partially covered maintenance-free TREX deck with gate. The first-floor owner's suite has tray ceilings, a bay window and his/hers walk-in closets. The owner's bath includes a dual vanity with granite counter-tops, Jacuzzi garden tub and seamless shower. Unique to this home is the first floor guest bedroom/ au pair/ in law suite which features a large bay window with atrium tops and a spacious closet with a full bathroom and linen closet. A turned staircase with upgraded oak railing and black balusters lead to the upper level. The sizable third bedroom includes a large closet. The spacious loft overlooking the two story dining room is currently being used as a office/craft/computer room but could be easily converted to a 4th bedroom. There is a full bathroom on this level. The daylight walk-out basement includes extra ceiling height and rough-in for a future bathroom. With the many upgrades throughout this home, this home shows like a model. Other amenities included dual Zone HVAC, an interior sprinkler system, upgraded carpet in all the bedrooms and much more. Pride in ownership can be seen throughout this home.
Location
State PA
County Bucks
Area Warwick Twp (10151)
Zoning RA
Rooms
Other Rooms Living Room, Dining Room, Primary Bedroom, Bedroom 2, Kitchen, Family Room, Bedroom 1, In-Law/auPair/Suite, Laundry, Other, Attic
Basement Full, Unfinished
Interior
Interior Features Butlers Pantry, Ceiling Fan(s), Dining Area
Hot Water Natural Gas
Heating Gas, Forced Air
Cooling Central A/C
Flooring Wood, Fully Carpeted
Fireplaces Number 1
Fireplaces Type Gas/Propane
Equipment Oven - Wall, Disposal, Energy Efficient Appliances, Built-In Microwave
Fireplace Y
Appliance Oven - Wall, Disposal, Energy Efficient Appliances, Built-In Microwave
Heat Source Natural Gas
Laundry Main Floor
Exterior
Exterior Feature Deck(s)
Garage Spaces 5.0
Utilities Available Cable TV
Waterfront N
Water Access N
Roof Type Shingle
Accessibility None
Porch Deck(s)
Parking Type Attached Garage
Attached Garage 2
Total Parking Spaces 5
Garage Y
Building
Story 1.5
Sewer Public Sewer
Water Public
Architectural Style French
Level or Stories 1.5
Additional Building Above Grade
Structure Type Cathedral Ceilings,9'+ Ceilings
New Construction N
Schools
Elementary Schools Warwick
Middle Schools Holicong
High Schools Central Bucks High School East
School District Central Bucks
Others
HOA Fee Include Common Area Maintenance,Lawn Maintenance,Snow Removal,Trash
Senior Community No
Tax ID 51-013-158
Ownership Fee Simple
Read Less Info
Want to know what your home might be worth? Contact us for a FREE valuation!

Our team is ready to help you sell your home for the highest possible price ASAP

Bought with Angela C Marchese • RE/MAX Properties - Newtown

“Molly's job is to find and attract mastery-based agents to the office, protect the culture, and make sure everyone is happy! ”






