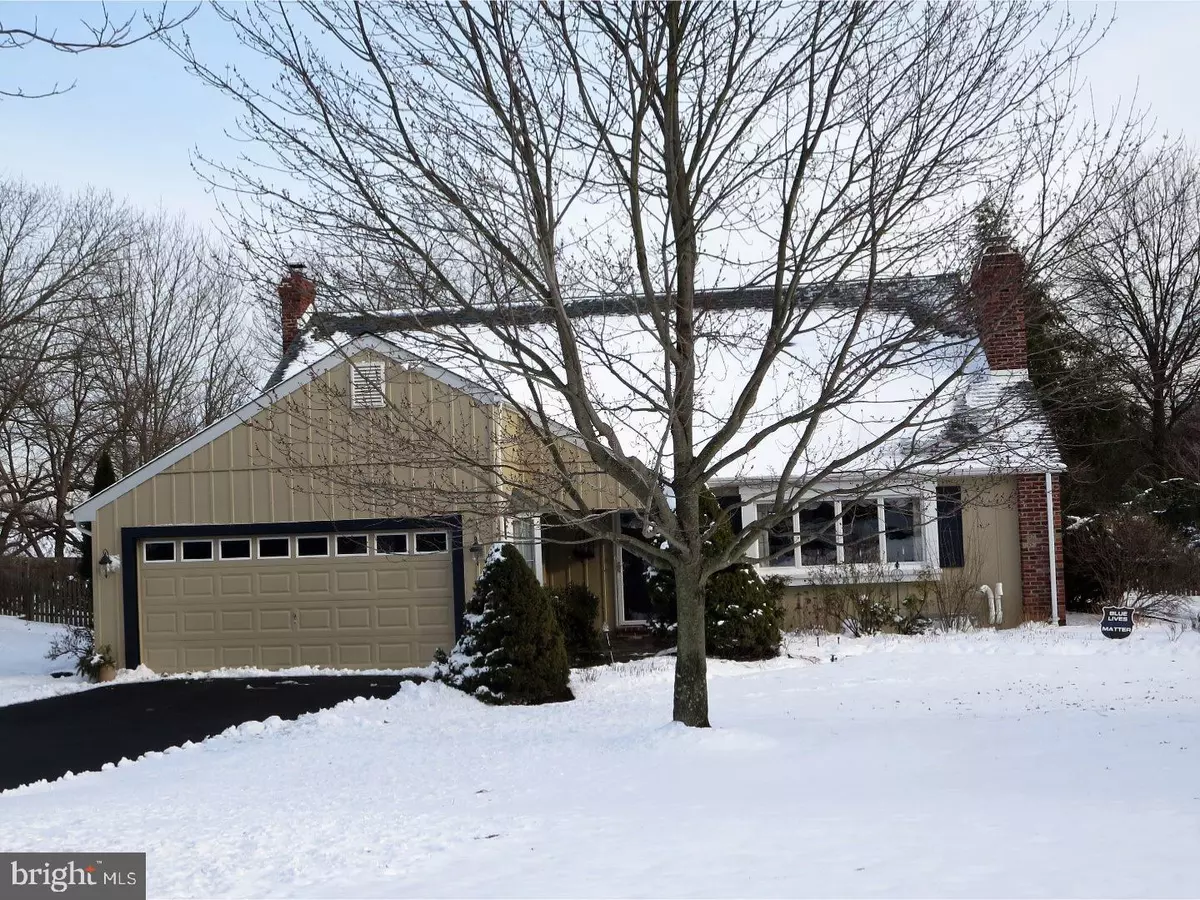$395,000
$398,000
0.8%For more information regarding the value of a property, please contact us for a free consultation.
3 Beds
3 Baths
2,130 SqFt
SOLD DATE : 03/29/2017
Key Details
Sold Price $395,000
Property Type Single Family Home
Sub Type Detached
Listing Status Sold
Purchase Type For Sale
Square Footage 2,130 sqft
Price per Sqft $185
Subdivision Hillcrestshire
MLS Listing ID 1002603645
Sold Date 03/29/17
Style Colonial,Contemporary
Bedrooms 3
Full Baths 2
Half Baths 1
HOA Y/N N
Abv Grd Liv Area 2,130
Originating Board TREND
Year Built 1972
Annual Tax Amount $6,279
Tax Year 2017
Lot Size 0.430 Acres
Acres 0.43
Lot Dimensions 104X180
Property Description
Rarely offered contemporary/colonial in Hillcrestshire.. just a few models were built. Features include a vaulted ceiling and second floor bridge overlooking living room with stone fireplace and hardwood floors, formal dining room, eat in kitchen with updated cabinets, deep garden window, granite counters and stainless steel appliances. Great room has brick floor to ceiling gas fireplace flanked by side windows and sliders to a covered patio. In ground pool has been redone with plaster, tile and coping, DE filter and pump. Roof, heat pump w/ gas back up, C/A and water heater all new in 2013. Pool house is resided and contains the pool equipment and garden tools. Grounds are beautifully landscaped with shrubs and flowers and provide a wonderful oasis for your summer fun. House is wired for a portable propane generator which is included. Garage has 2 car capacity with pull down stairs for attic storage. Another walk in attic is present off second floor hallway. Most windows have been replaced. Front door and sliders also replaced. Home has been extremely well maintained with most of the expensive items already replaced. Security system to monitored station for fire, CO & security. Don't delay...make your move now and be unpacked and ready for your first summer pool party!!
Location
State PA
County Bucks
Area Northampton Twp (10131)
Zoning R2
Rooms
Other Rooms Living Room, Dining Room, Primary Bedroom, Bedroom 2, Kitchen, Family Room, Bedroom 1, Laundry, Attic
Basement Partial, Unfinished, Drainage System
Interior
Interior Features Primary Bath(s), Butlers Pantry, Ceiling Fan(s), Attic/House Fan, Stall Shower, Kitchen - Eat-In
Hot Water Natural Gas
Heating Heat Pump - Gas BackUp, Forced Air
Cooling Central A/C
Flooring Wood, Fully Carpeted, Vinyl
Fireplaces Number 2
Fireplaces Type Brick, Stone, Gas/Propane
Equipment Disposal
Fireplace Y
Window Features Replacement
Appliance Disposal
Laundry Main Floor
Exterior
Exterior Feature Patio(s)
Garage Spaces 5.0
Fence Other
Pool In Ground
Water Access N
Roof Type Shingle
Accessibility None
Porch Patio(s)
Total Parking Spaces 5
Garage N
Building
Story 2
Sewer Public Sewer
Water Public
Architectural Style Colonial, Contemporary
Level or Stories 2
Additional Building Above Grade
Structure Type Cathedral Ceilings
New Construction N
Schools
Elementary Schools Holland
Middle Schools Holland
High Schools Council Rock High School South
School District Council Rock
Others
Senior Community No
Tax ID 31-032-046
Ownership Fee Simple
Read Less Info
Want to know what your home might be worth? Contact us for a FREE valuation!

Our team is ready to help you sell your home for the highest possible price ASAP

Bought with Theresa A Sivertsen • Century 21 Veterans-Newtown
“Molly's job is to find and attract mastery-based agents to the office, protect the culture, and make sure everyone is happy! ”






