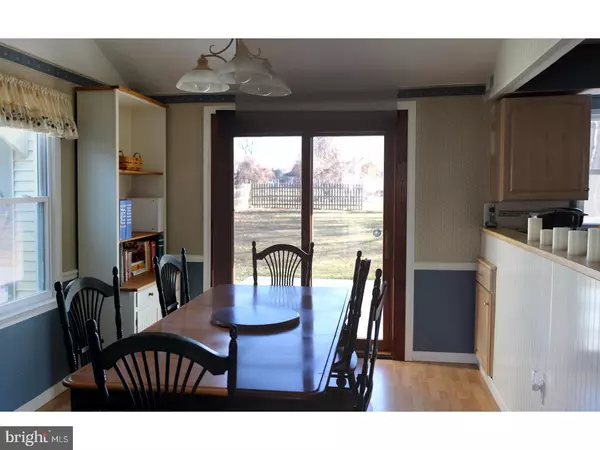$415,000
$420,000
1.2%For more information regarding the value of a property, please contact us for a free consultation.
4 Beds
3 Baths
2,602 SqFt
SOLD DATE : 06/30/2017
Key Details
Sold Price $415,000
Property Type Single Family Home
Sub Type Detached
Listing Status Sold
Purchase Type For Sale
Square Footage 2,602 sqft
Price per Sqft $159
Subdivision Highland Gate
MLS Listing ID 1002615597
Sold Date 06/30/17
Style Colonial
Bedrooms 4
Full Baths 2
Half Baths 1
HOA Y/N N
Abv Grd Liv Area 2,602
Originating Board TREND
Year Built 1985
Annual Tax Amount $6,940
Tax Year 2017
Lot Size 0.279 Acres
Acres 0.28
Lot Dimensions 90X135
Property Description
Step inside to the welcoming foyer. The bright and airy living room has pocket doors that open to the family room accented by a brick hearth fireplace. The spacious dining room is ideal for entertaining or a family gathering. Recessed lighting highlights the updated kitchen. Natural light floods the breakfast room through the sliding glass door that leads to the rear patio. The laundry room offers ample storage with cabinets and counter top space to fold laundry. Upstairs hosts 4 bedrooms and 2 full bathrooms. The over-sized master bedroom suite is sure to please with a walk in closet, closet en suite and a private master bathroom suite. The master bedroom sitting room (12x9) has been converted to a large walk in closet (closet en suite) highlighted by a skylight and recessed lighting. The bright master bathroom has been remodeled and offers new ceramic tile and his/her sinks. The large rear yard is perfect for a summer BBQ with friends. As an added bonus there are no homes immediately in the rear. The home also features a 2 car garage.
Location
State PA
County Bucks
Area Middletown Twp (10122)
Zoning R1
Rooms
Other Rooms Living Room, Dining Room, Primary Bedroom, Bedroom 2, Bedroom 3, Kitchen, Family Room, Bedroom 1, Other, Attic
Interior
Interior Features Primary Bath(s), Skylight(s), Attic/House Fan, Dining Area
Hot Water Natural Gas
Heating Gas, Forced Air
Cooling Central A/C
Flooring Fully Carpeted
Fireplaces Number 1
Fireplaces Type Brick
Equipment Oven - Self Cleaning, Built-In Microwave
Fireplace Y
Appliance Oven - Self Cleaning, Built-In Microwave
Heat Source Natural Gas
Laundry Main Floor
Exterior
Exterior Feature Patio(s)
Garage Spaces 4.0
Fence Other
Water Access N
Roof Type Shingle
Accessibility None
Porch Patio(s)
Attached Garage 2
Total Parking Spaces 4
Garage Y
Building
Lot Description Front Yard, Rear Yard
Story 2
Foundation Concrete Perimeter
Sewer Public Sewer
Water Public
Architectural Style Colonial
Level or Stories 2
Additional Building Above Grade
Structure Type 9'+ Ceilings
New Construction N
Schools
High Schools Neshaminy
School District Neshaminy
Others
Senior Community No
Tax ID 22-081-250
Ownership Fee Simple
Acceptable Financing Conventional, VA, FHA 203(b)
Listing Terms Conventional, VA, FHA 203(b)
Financing Conventional,VA,FHA 203(b)
Read Less Info
Want to know what your home might be worth? Contact us for a FREE valuation!

Our team is ready to help you sell your home for the highest possible price ASAP

Bought with James B Hering • Long & Foster Real Estate, Inc.

“Molly's job is to find and attract mastery-based agents to the office, protect the culture, and make sure everyone is happy! ”






