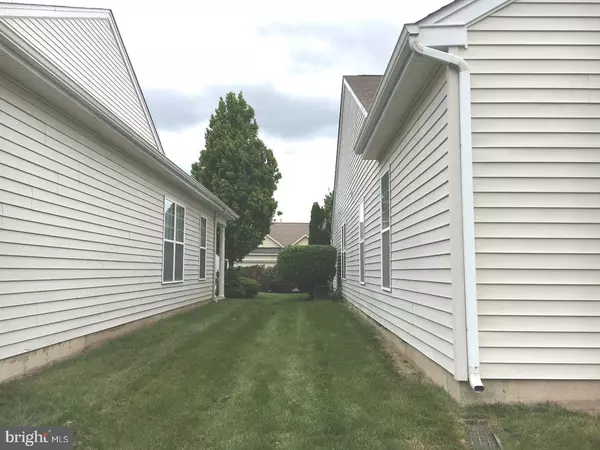$395,000
$399,000
1.0%For more information regarding the value of a property, please contact us for a free consultation.
2 Beds
2 Baths
1,713 SqFt
SOLD DATE : 06/22/2017
Key Details
Sold Price $395,000
Property Type Single Family Home
Sub Type Detached
Listing Status Sold
Purchase Type For Sale
Square Footage 1,713 sqft
Price per Sqft $230
Subdivision Heritage Cr Ests
MLS Listing ID 1002618739
Sold Date 06/22/17
Style Ranch/Rambler
Bedrooms 2
Full Baths 2
HOA Fees $210/mo
HOA Y/N Y
Abv Grd Liv Area 1,713
Originating Board TREND
Year Built 2001
Annual Tax Amount $6,027
Tax Year 2017
Lot Size 5,460 Sqft
Acres 0.13
Lot Dimensions 52 X 105
Property Description
Come see this darling Franklin Model in the desirable 55+ community of Heritage Creek Estates! This home has a spacious open floor plan; featuring 2 bedrooms and 2 baths. Step in the tile floored foyer entry and find a spacious formal living - dining room combo. Kitchen with breakfast bar opens to a large sunny family room. Plenty of windows and light from front to back! The kitchen features; gas cooking, linoleum floor, a convenient pantry, and sliding door opens to the backyard patio. Nice size master bedroom with walk-in closet and ceiling fan. The tiled master bath has a oversized tub, dual vanities & stall shower. A hall bath, laundry area, and 2 car attached garage complete this home. The home has been lovingly cared and is move in ready; freshly painted throughout, carpets professionally cleaned, and the outside landscaping is complete. The clubhouse at Heritage Creek is unsurpassed! There are 2 swimming pools, gathering rooms, billiards, tennis courts, fitness center and much, much more. All amenities plus lawn maintenance, snow and trash removal are included in the minimal monthly fee. Conveniently located to major roads, shopping & restaurants. Call to schedule your appointment today!
Location
State PA
County Bucks
Area Warwick Twp (10151)
Zoning MF2
Rooms
Other Rooms Living Room, Dining Room, Primary Bedroom, Kitchen, Family Room, Bedroom 1, Other, Attic
Interior
Interior Features Primary Bath(s), Butlers Pantry, Ceiling Fan(s), Sprinkler System, Stall Shower, Dining Area
Hot Water Natural Gas
Heating Gas, Forced Air
Cooling Central A/C
Flooring Fully Carpeted, Vinyl, Tile/Brick
Equipment Dishwasher, Disposal, Built-In Microwave
Fireplace N
Appliance Dishwasher, Disposal, Built-In Microwave
Heat Source Natural Gas
Laundry Main Floor
Exterior
Exterior Feature Patio(s), Porch(es)
Garage Inside Access, Garage Door Opener
Garage Spaces 4.0
Utilities Available Cable TV
Amenities Available Swimming Pool, Tennis Courts, Club House
Waterfront N
Water Access N
Roof Type Pitched,Shingle
Accessibility None
Porch Patio(s), Porch(es)
Parking Type Attached Garage, Other
Attached Garage 2
Total Parking Spaces 4
Garage Y
Building
Lot Description Level
Story 1
Sewer Public Sewer
Water Public
Architectural Style Ranch/Rambler
Level or Stories 1
Additional Building Above Grade
Structure Type 9'+ Ceilings
New Construction N
Schools
School District Central Bucks
Others
Pets Allowed Y
HOA Fee Include Pool(s),Common Area Maintenance,Lawn Maintenance,Snow Removal,Trash,Health Club
Senior Community Yes
Tax ID 51-032-095
Ownership Fee Simple
Acceptable Financing Conventional
Listing Terms Conventional
Financing Conventional
Pets Description Case by Case Basis
Read Less Info
Want to know what your home might be worth? Contact us for a FREE valuation!

Our team is ready to help you sell your home for the highest possible price ASAP

Bought with Peggy A Fitzgerald • Keller Williams Real Estate - Newtown

“Molly's job is to find and attract mastery-based agents to the office, protect the culture, and make sure everyone is happy! ”






