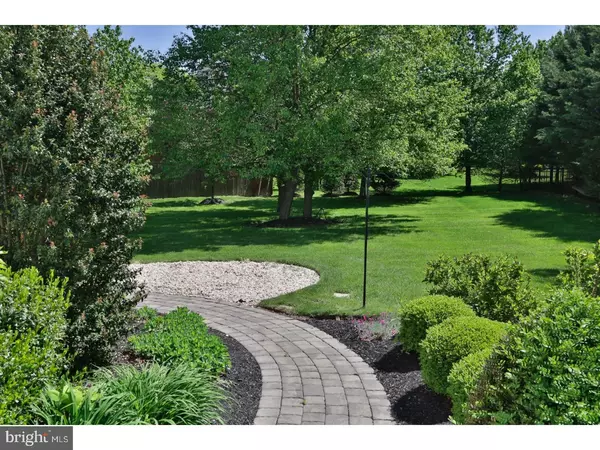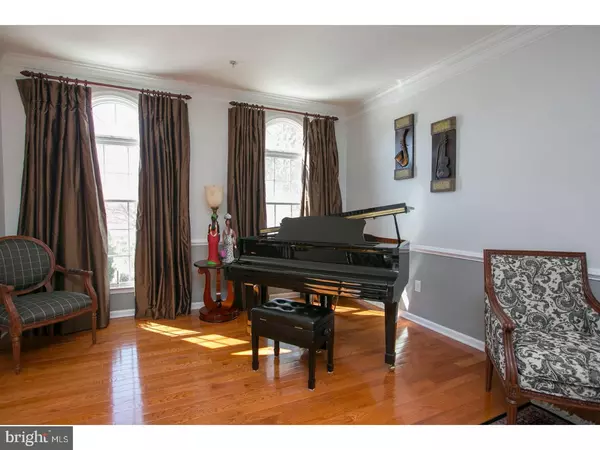$665,000
$699,999
5.0%For more information regarding the value of a property, please contact us for a free consultation.
4 Beds
5 Baths
4,308 SqFt
SOLD DATE : 08/31/2017
Key Details
Sold Price $665,000
Property Type Single Family Home
Sub Type Detached
Listing Status Sold
Purchase Type For Sale
Square Footage 4,308 sqft
Price per Sqft $154
Subdivision Landisville
MLS Listing ID 1002622839
Sold Date 08/31/17
Style Colonial
Bedrooms 4
Full Baths 4
Half Baths 1
HOA Fees $120/mo
HOA Y/N Y
Abv Grd Liv Area 4,308
Originating Board TREND
Year Built 2003
Annual Tax Amount $11,057
Tax Year 2017
Lot Size 0.529 Acres
Acres 0.53
Lot Dimensions 74X164
Property Description
This is the spectacular home you have waited for! 4269 Arbor Lane awaits you and is in Doylestown/Central Bucks School District close to shopping, restaurants, and close to major highways for commuters. This sensational Toll Bothers home was built in 2003 w/ a traditional center entry and has been beautifully maintained as well as more recently renovated. The attention to detail is clear from the moment you enter, it is truly a wonderful family home. As you walk through this home, be sure to take special note of the extensive moldings, hardwood flooring & hardware. With it's great flowing floor plan, the main living floor offers an abundance of space: rooms include a formal living room, an elegant dining room, a stylish but comfortable family room w/ fireplace, an office/den and a powder room. But the Kitchen is one of a kind and will impress. Custom designed and no expense was spared. 3 car garage has entrance into main level or stairs to access the amazing finished basement with 2 additional bedrooms, a full bath, a complete wet bar and full size fridge along with the open theater your family will love! Upstairs are 4 bedrooms and 3 full bathrooms, laundry room. This home is an excellent size and should not just be viewed from driving by, a visit to the inside is in order and be prepared to be make your offer because this home is completely move in ready!
Location
State PA
County Bucks
Area Buckingham Twp (10106)
Zoning R1
Rooms
Other Rooms Living Room, Dining Room, Primary Bedroom, Bedroom 2, Bedroom 3, Kitchen, Family Room, Bedroom 1, Other
Basement Full
Interior
Interior Features Kitchen - Island, Ceiling Fan(s), Kitchen - Eat-In
Hot Water Natural Gas
Heating Gas, Forced Air
Cooling Central A/C
Flooring Wood
Fireplaces Number 1
Equipment Dishwasher
Fireplace Y
Appliance Dishwasher
Heat Source Natural Gas
Laundry Upper Floor
Exterior
Garage Spaces 6.0
Utilities Available Cable TV
Water Access N
Roof Type Shingle
Accessibility None
Total Parking Spaces 6
Garage N
Building
Story 2
Sewer Public Sewer
Water Public
Architectural Style Colonial
Level or Stories 2
Additional Building Above Grade
Structure Type Cathedral Ceilings,9'+ Ceilings
New Construction N
Schools
Elementary Schools Cold Spring
Middle Schools Tohickon
High Schools Central Bucks High School East
School District Central Bucks
Others
HOA Fee Include Trash
Senior Community No
Tax ID 06-052-117
Ownership Fee Simple
Acceptable Financing Conventional, USDA
Listing Terms Conventional, USDA
Financing Conventional,USDA
Read Less Info
Want to know what your home might be worth? Contact us for a FREE valuation!

Our team is ready to help you sell your home for the highest possible price ASAP

Bought with Laura C. DiPillo • RE/MAX Centre Realtors

“Molly's job is to find and attract mastery-based agents to the office, protect the culture, and make sure everyone is happy! ”






