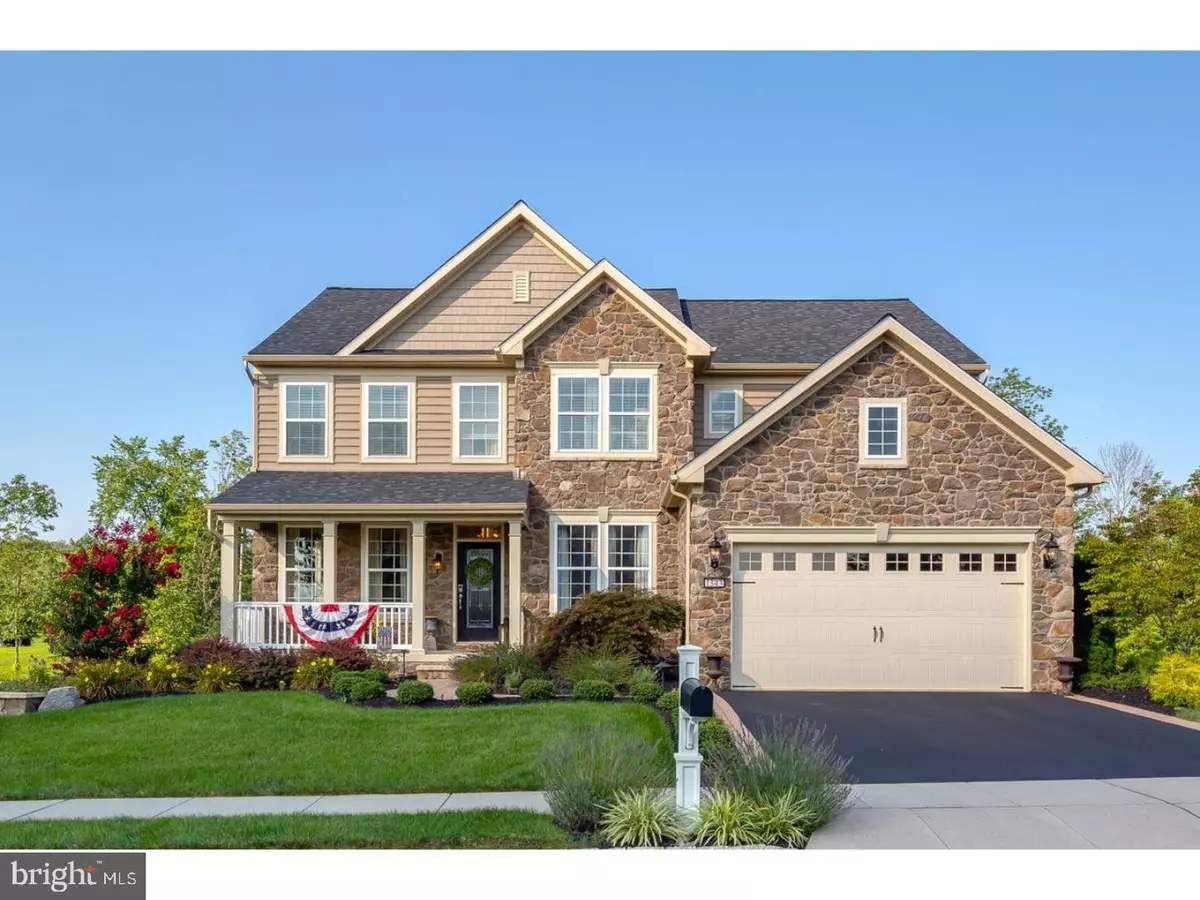$635,000
$624,500
1.7%For more information regarding the value of a property, please contact us for a free consultation.
4 Beds
3 Baths
3,314 SqFt
SOLD DATE : 10/30/2017
Key Details
Sold Price $635,000
Property Type Single Family Home
Sub Type Detached
Listing Status Sold
Purchase Type For Sale
Square Footage 3,314 sqft
Price per Sqft $191
Subdivision Golf Club Estates
MLS Listing ID 1000456181
Sold Date 10/30/17
Style Contemporary
Bedrooms 4
Full Baths 2
Half Baths 1
HOA Fees $160/mo
HOA Y/N Y
Abv Grd Liv Area 3,314
Originating Board TREND
Year Built 2013
Annual Tax Amount $9,428
Tax Year 2017
Lot Size 0.266 Acres
Acres 0.27
Lot Dimensions 87X133
Property Description
Welcome to this beautiful, newly constructed Richmond American home, in the highly sought after Golf Club Estates...with its advanced 2x6 stud framed construction. This home boasts an open floor plan for easy family gatherings, expansive kitchen with all the amenities you would expect from a quality, contemporary home. Gorgeous upgraded trim work throughout and designer quality lighting. In addition to the four well appointed bedrooms and two and a half bathrooms, there is a large finished, walk out basement with tons of storage and hook ups for an additional bathroom. The 550 sq ft Fiberon deck is maintenance free and there is an underground drip irrigation system to support beautiful landscaping. Low HOA that provide trash and snow removal. Located in the superbly rated Central Bucks School District.
Location
State PA
County Bucks
Area Warwick Twp (10151)
Zoning RA
Rooms
Other Rooms Living Room, Dining Room, Primary Bedroom, Bedroom 2, Bedroom 3, Kitchen, Family Room, Basement, Bedroom 1, Other, Office
Basement Full, Fully Finished
Interior
Interior Features Kitchen - Island, Butlers Pantry, Kitchen - Eat-In
Hot Water Natural Gas
Heating Forced Air
Cooling Central A/C
Fireplaces Number 1
Equipment Oven - Wall, Dishwasher, Disposal
Fireplace Y
Appliance Oven - Wall, Dishwasher, Disposal
Heat Source Natural Gas
Laundry Upper Floor
Exterior
Garage Garage Door Opener
Garage Spaces 3.0
Waterfront N
Water Access N
Accessibility None
Parking Type Driveway, Attached Garage, Other
Attached Garage 1
Total Parking Spaces 3
Garage Y
Building
Story 2
Sewer Public Sewer
Water Public
Architectural Style Contemporary
Level or Stories 2
Additional Building Above Grade
New Construction Y
Schools
School District Central Bucks
Others
Senior Community No
Tax ID 51-013-089
Ownership Fee Simple
Read Less Info
Want to know what your home might be worth? Contact us for a FREE valuation!

Our team is ready to help you sell your home for the highest possible price ASAP

Bought with Virginia L Waters • Kurfiss Sotheby's International Realty

“Molly's job is to find and attract mastery-based agents to the office, protect the culture, and make sure everyone is happy! ”






