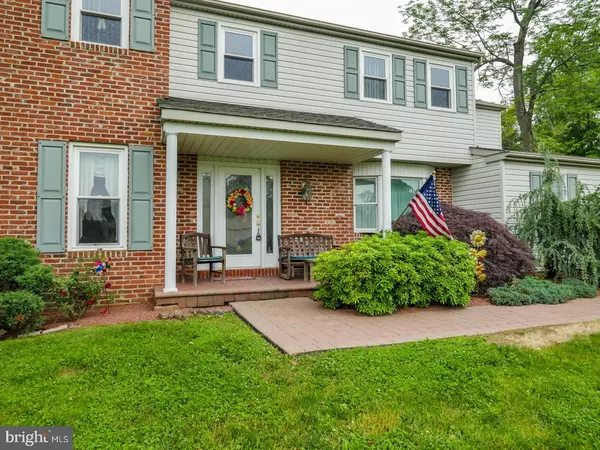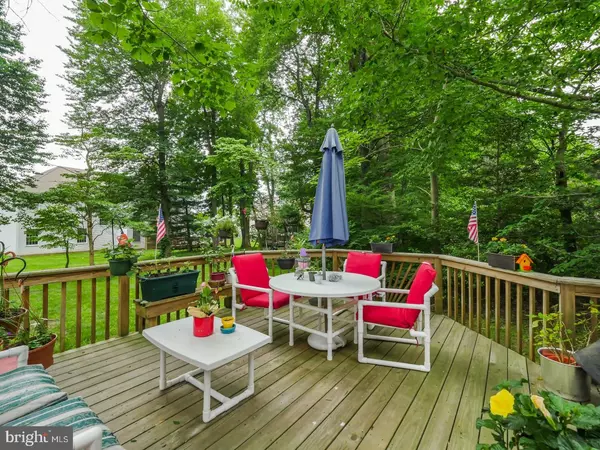$425,000
$425,000
For more information regarding the value of a property, please contact us for a free consultation.
4 Beds
3 Baths
3,133 SqFt
SOLD DATE : 10/30/2017
Key Details
Sold Price $425,000
Property Type Single Family Home
Sub Type Detached
Listing Status Sold
Purchase Type For Sale
Square Footage 3,133 sqft
Price per Sqft $135
Subdivision Mountain View
MLS Listing ID 1000454157
Sold Date 10/30/17
Style Colonial
Bedrooms 4
Full Baths 2
Half Baths 1
HOA Y/N N
Abv Grd Liv Area 3,133
Originating Board TREND
Year Built 1987
Annual Tax Amount $7,139
Tax Year 2017
Lot Size 1 Sqft
Acres 1.0
Lot Dimensions 81X172
Property Description
Four-bedroom well-maintained home is located in the Mountain View Development in Jamison. Inside the spacious and bright two-story foyer is graced with parquet floors that continue into the living room with direct access to the kitchen. With an open appeal the kitchen enjoys an adjoining casual dining room with deep window box and sleek appliances including over the range microwave. There is also a pantry for added organizational space. Step down to the family room where a fireplace surrounded by brick and topped with a full length mantle with a double window and exterior door bring in the backyard view. The large, sunken dining room with crown molding boasts marble tile and an elegant chandelier. Ascending the turned staircase takes you to four bedrooms and two full baths. The master suite includes a separate sitting room with a fireplace and access to a bonus room that could be extra closet space or a full dressing area if you choose. A separate vanity area backed by a mirrored double closet leads to the master bath with glass enclosed shower and natural light. Three additional bedrooms are all nicely sized, enjoy a pleasant array of natural light, double closets with space saving by-pass doors and share the hall bath with double vanity. Outside, the deck wraps around to the side yard giving you a lovely view of a variety of trees.. In the prestigious Central Bucks School District. Located right in the heart of Bucks County giving you a great vantage point to cultural attractions, shopping, golf, parks and restaurants peppered all around 2012 Monticello Drive.
Location
State PA
County Bucks
Area Warwick Twp (10151)
Zoning RR
Rooms
Other Rooms Living Room, Dining Room, Primary Bedroom, Bedroom 2, Bedroom 3, Kitchen, Family Room, Bedroom 1, Laundry, Attic
Basement Full, Unfinished
Interior
Interior Features Primary Bath(s), Kitchen - Island, Butlers Pantry, Kitchen - Eat-In
Hot Water Electric
Heating Electric, Forced Air
Cooling Central A/C
Flooring Wood, Fully Carpeted, Tile/Brick, Marble
Fireplaces Number 2
Fireplaces Type Brick
Equipment Dishwasher
Fireplace Y
Appliance Dishwasher
Heat Source Electric
Laundry Main Floor
Exterior
Exterior Feature Deck(s)
Garage Inside Access
Garage Spaces 4.0
Waterfront N
Water Access N
Roof Type Shingle
Accessibility None
Porch Deck(s)
Parking Type Attached Garage, Other
Attached Garage 2
Total Parking Spaces 4
Garage Y
Building
Lot Description Corner, Level, Front Yard, Rear Yard
Story 2
Foundation Concrete Perimeter
Sewer Public Sewer
Water Public
Architectural Style Colonial
Level or Stories 2
Additional Building Above Grade
New Construction N
Schools
Elementary Schools Jamison
Middle Schools Tamanend
High Schools Central Bucks High School South
School District Central Bucks
Others
Senior Community No
Tax ID 51-020-001
Ownership Fee Simple
Acceptable Financing Conventional, VA, FHA 203(b)
Listing Terms Conventional, VA, FHA 203(b)
Financing Conventional,VA,FHA 203(b)
Read Less Info
Want to know what your home might be worth? Contact us for a FREE valuation!

Our team is ready to help you sell your home for the highest possible price ASAP

Bought with Jeffrey Bongarzone • RE/MAX Centre Realtors

“Molly's job is to find and attract mastery-based agents to the office, protect the culture, and make sure everyone is happy! ”






