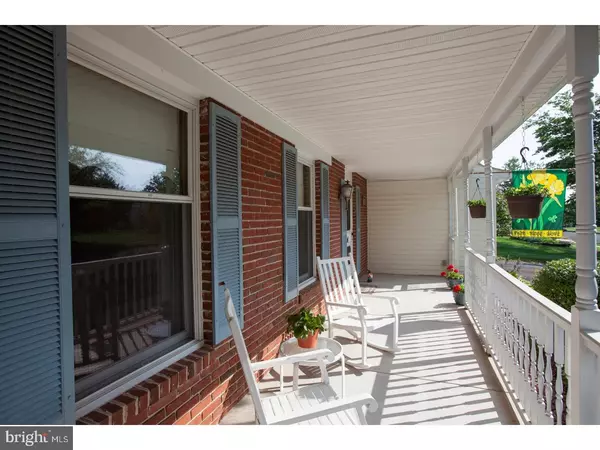$360,000
$360,000
For more information regarding the value of a property, please contact us for a free consultation.
3 Beds
3 Baths
2,362 SqFt
SOLD DATE : 10/20/2017
Key Details
Sold Price $360,000
Property Type Single Family Home
Sub Type Detached
Listing Status Sold
Purchase Type For Sale
Square Footage 2,362 sqft
Price per Sqft $152
Subdivision Highland Terr
MLS Listing ID 1000456093
Sold Date 10/20/17
Style Colonial
Bedrooms 3
Full Baths 2
Half Baths 1
HOA Fees $5/ann
HOA Y/N Y
Abv Grd Liv Area 2,362
Originating Board TREND
Year Built 1988
Annual Tax Amount $6,035
Tax Year 2017
Lot Size 0.310 Acres
Acres 0.31
Lot Dimensions 90X149
Property Description
Exceptional Offering in the Sought After Community of Highland Terrace, Ideally Located Within Walking Distance to Shopping, Pennridge Schools and the Upper Bucks Campus of Bucks County Community College. Enter via the Deep Expanded Rocking Chair Front Porch. Stepping into the Entry Foyer You will find a Formal Living Room and Dining Room. From the Dining Room, Pocket Doors Opening to a Spacious First Floor Office with Book Shelves and a Serene View to the Rear Gardens. The Eat-In Kitchen Opens into the Great Room Which Adjoins the Sensational Addition of a Sun Room with a Cathedral Ceiling, Sky Lights and French Doors to a PVT Pressure Treated Dining Deck which is also Accessed from the Kitchen. A Powder Room and Well-Planned Laundry Room Complete the First Floor. The 2nd Floor has been Freshly Painted and Includes 3 Good Sized Bedrooms, a Hall Bath and a Master Bath. A Full Basement and Attached 2 car Garage Complete the Layout of the Interior of This Truly Welcoming Home. Exterior Features Include Established Shade Trees and Various Specimen Plantings, a PVT Rear Yard with the Dining Deck for Your Outdoor Enjoyment, Plus a Detached Storage / Garden Shed. Notables are : New Windows in 2003; New Heat Pump in 2013; New Roof in 2005; Kitchen with Endless Counter Space and Cabinetry + New Microwave, New Dishwasher and New Range; A Master Bedroom Walk-In Closet; Pull Down Stairs in Garage to Storage Space, which also has 2nd Floor Access; Custom Glass Pocket Doors Between the Great Room and the Sun Room. Welcome Home !
Location
State PA
County Bucks
Area Perkasie Boro (10133)
Zoning R1A
Rooms
Other Rooms Living Room, Dining Room, Primary Bedroom, Bedroom 2, Kitchen, Family Room, Bedroom 1, Sun/Florida Room, Other, Office
Basement Full, Unfinished
Interior
Interior Features Kitchen - Eat-In
Hot Water Electric
Heating Electric, Heat Pump - Electric BackUp
Cooling Central A/C
Fireplace N
Heat Source Electric
Laundry Main Floor
Exterior
Garage Spaces 5.0
Waterfront N
Water Access N
Accessibility None
Parking Type Attached Garage
Attached Garage 2
Total Parking Spaces 5
Garage Y
Building
Story 2
Sewer Public Sewer
Water Public
Architectural Style Colonial
Level or Stories 2
Additional Building Above Grade
New Construction N
Schools
Elementary Schools Patricia A Guth
Middle Schools Pennridge North
High Schools Pennridge
School District Pennridge
Others
Senior Community No
Tax ID 33-007-088
Ownership Fee Simple
Read Less Info
Want to know what your home might be worth? Contact us for a FREE valuation!

Our team is ready to help you sell your home for the highest possible price ASAP

Bought with Andrew C Moyer • RE/MAX 440 - Perkasie

“Molly's job is to find and attract mastery-based agents to the office, protect the culture, and make sure everyone is happy! ”






