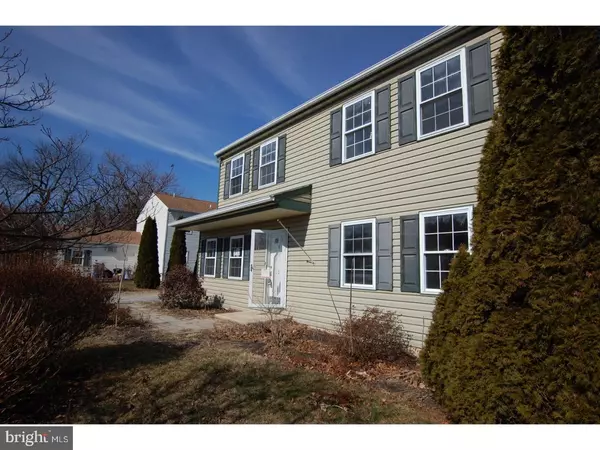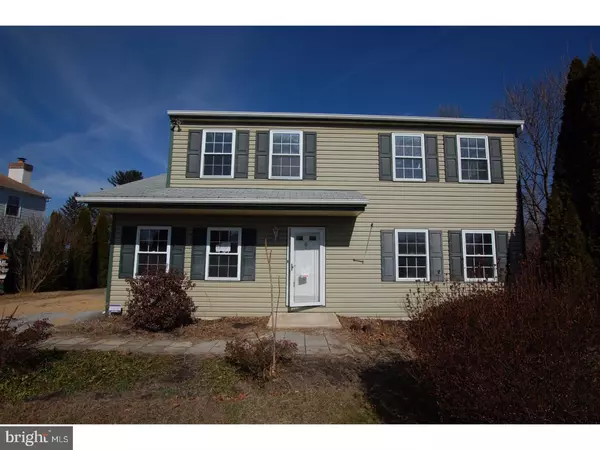$151,700
$162,000
6.4%For more information regarding the value of a property, please contact us for a free consultation.
3 Beds
3 Baths
1,794 SqFt
SOLD DATE : 06/02/2017
Key Details
Sold Price $151,700
Property Type Single Family Home
Sub Type Detached
Listing Status Sold
Purchase Type For Sale
Square Footage 1,794 sqft
Price per Sqft $84
Subdivision Valley Springs
MLS Listing ID 1003195231
Sold Date 06/02/17
Style Colonial
Bedrooms 3
Full Baths 2
Half Baths 1
HOA Y/N N
Abv Grd Liv Area 1,794
Originating Board TREND
Year Built 1993
Annual Tax Amount $4,795
Tax Year 2017
Lot Size 0.369 Acres
Acres 0.37
Lot Dimensions RECT
Property Description
Single Family Home with open floor plan in Valley Township near Coatesville CC! This 3 Bedroom, 2.5 Bath Home has colonial floor plan with foyer flanked by the Living Room and Dining Room, Kitchen at back of house with custom island. Open great room with a sliding door to the rear deck. Second floor has 3 spacious bedrooms and 2 full bathrooms. Open and level backyard which includes a large Shed with porch that has electric. Basement has a built in bar, laundry area and possible workshop. Cosmetic improvements needed. Schedule today. Owner occupants offers accepted only until 3/17. This is a Department of Housing and Urban Development property (Case# 441-788276). Home is being sold AS IS. The utilities may be off so please use caution. All property information including "property condition report" are available on the HUD web site. If the plumbing failed the pressure test, the water cannot be turned on for inspections. Municipalities requiring Use & Occupancy inspections are at purchaser's expense. Purchaser pays all closing costs. Transaction will need to close within 45 days for financed offers and 30 days for cash offers. Equal Housing Opportunity Property. Property is Insurable with Escrow (IE) in the amount of $1,452. Final escrow amount subject to lender determination.
Location
State PA
County Chester
Area Valley Twp (10338)
Zoning R1
Rooms
Other Rooms Living Room, Dining Room, Primary Bedroom, Bedroom 2, Kitchen, Family Room, Bedroom 1, Attic
Basement Full, Unfinished
Interior
Interior Features Kitchen - Island, Kitchen - Eat-In
Hot Water Electric
Heating Electric, Forced Air
Cooling Central A/C
Flooring Fully Carpeted, Vinyl
Fireplace N
Heat Source Electric
Laundry Basement
Exterior
Exterior Feature Deck(s)
Garage Spaces 2.0
Water Access N
Roof Type Pitched,Shingle
Accessibility None
Porch Deck(s)
Total Parking Spaces 2
Garage N
Building
Lot Description Level, Front Yard, Rear Yard
Story 2
Sewer Public Sewer
Water Public
Architectural Style Colonial
Level or Stories 2
Additional Building Above Grade, Shed
New Construction N
Schools
School District Coatesville Area
Others
Senior Community No
Tax ID 38-02 -0235
Ownership Fee Simple
Acceptable Financing Conventional, FHA 203(k), FHA 203(b)
Listing Terms Conventional, FHA 203(k), FHA 203(b)
Financing Conventional,FHA 203(k),FHA 203(b)
Special Listing Condition REO (Real Estate Owned)
Read Less Info
Want to know what your home might be worth? Contact us for a FREE valuation!

Our team is ready to help you sell your home for the highest possible price ASAP

Bought with Sean M Marasco • Marasco Real Estate And Development

“Molly's job is to find and attract mastery-based agents to the office, protect the culture, and make sure everyone is happy! ”






