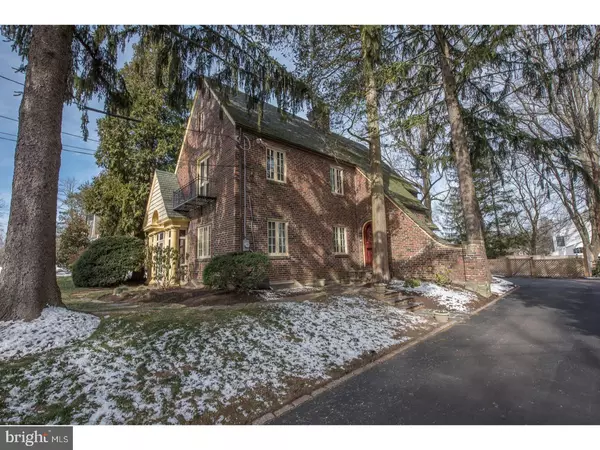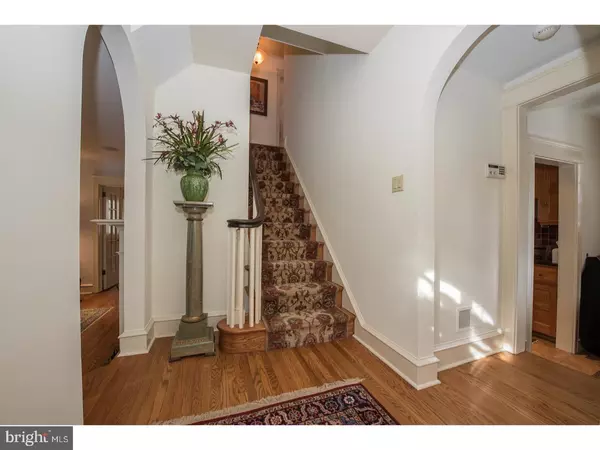$750,000
$699,000
7.3%For more information regarding the value of a property, please contact us for a free consultation.
4 Beds
4 Baths
2,281 SqFt
SOLD DATE : 05/31/2017
Key Details
Sold Price $750,000
Property Type Single Family Home
Sub Type Detached
Listing Status Sold
Purchase Type For Sale
Square Footage 2,281 sqft
Price per Sqft $328
Subdivision None Available
MLS Listing ID 1003196543
Sold Date 05/31/17
Style Traditional
Bedrooms 4
Full Baths 3
Half Baths 1
HOA Y/N N
Abv Grd Liv Area 2,281
Originating Board TREND
Year Built 1928
Annual Tax Amount $7,925
Tax Year 2016
Lot Size 9,000 Sqft
Acres 0.21
Property Description
Welcome to this brick, English style Tudor in the coveted Deepdale neighborhood in Wayne. This charming home sits on a level professionally landscaped lot. From the moment you enter the charming front door and vestibule you are in for a treat. Walk into this wonderful home that blends old world charm with today"s amenities. Hardwood floors throughout first and second floor. Formal living room with gas fireplace and built in shelves. Hall coat closet was previously a half bath. Recessed lighting thorughout. Built in speakers. Formal dining room with inlaid floors. French doors access the screened in porch from the dining room. The kitchen has tile floors, granite counters and mercer like tile backsplash. The original lighted butlers" pantry blends old with the new in this kitchen. The second floor includes master suite with full bath including stall shower, soaking tub and stained glass window. There are French doors to Juliet balcony and large walk in closet with safe. The closet also accesses stairs to attic and cedar closet. Two more bedrooms and tile hall bath complete this second floor. There is a second staircase in the kitchen that accesses a fourth bedroom and tile bath. This is perfect for blended family, in home office or aupair suite. French doors from the kitchen access the side yard. There is also inside access to the attached garage from the kitchen. The rear yard is completely fenced. The owner has the lawn professionally maintained. No pesticides have been used on the rear yard. This home is convenient to Wayne, shopping, Whole Foods, restaurants, transportation and all the amenities the Main Line has to offer and located in the award winning T/E school district.
Location
State PA
County Chester
Area Tredyffrin Twp (10343)
Zoning R3
Rooms
Other Rooms Living Room, Dining Room, Primary Bedroom, Bedroom 2, Bedroom 3, Kitchen, Bedroom 1, Laundry, Attic
Basement Full, Unfinished
Interior
Interior Features Primary Bath(s), Butlers Pantry, Stain/Lead Glass, Stall Shower, Kitchen - Eat-In
Hot Water Natural Gas
Heating Gas, Hot Water
Cooling Central A/C
Flooring Wood, Tile/Brick
Fireplaces Number 1
Fireplaces Type Brick
Equipment Oven - Double, Oven - Self Cleaning, Dishwasher, Refrigerator, Disposal, Built-In Microwave
Fireplace Y
Appliance Oven - Double, Oven - Self Cleaning, Dishwasher, Refrigerator, Disposal, Built-In Microwave
Heat Source Natural Gas
Laundry Lower Floor
Exterior
Exterior Feature Porch(es)
Garage Inside Access, Garage Door Opener
Garage Spaces 4.0
Utilities Available Cable TV
Waterfront N
Water Access N
Roof Type Pitched,Slate
Accessibility None
Porch Porch(es)
Parking Type Attached Garage, Other
Attached Garage 2
Total Parking Spaces 4
Garage Y
Building
Story 2
Sewer Public Sewer
Water Public
Architectural Style Traditional
Level or Stories 2
Additional Building Above Grade
New Construction N
Schools
Middle Schools Tredyffrin-Easttown
High Schools Conestoga Senior
School District Tredyffrin-Easttown
Others
Senior Community No
Tax ID 43-11G-0018
Ownership Fee Simple
Acceptable Financing Conventional
Listing Terms Conventional
Financing Conventional
Read Less Info
Want to know what your home might be worth? Contact us for a FREE valuation!

Our team is ready to help you sell your home for the highest possible price ASAP

Bought with Dianne Giombetti • BHHS Fox & Roach-Wayne

“Molly's job is to find and attract mastery-based agents to the office, protect the culture, and make sure everyone is happy! ”






