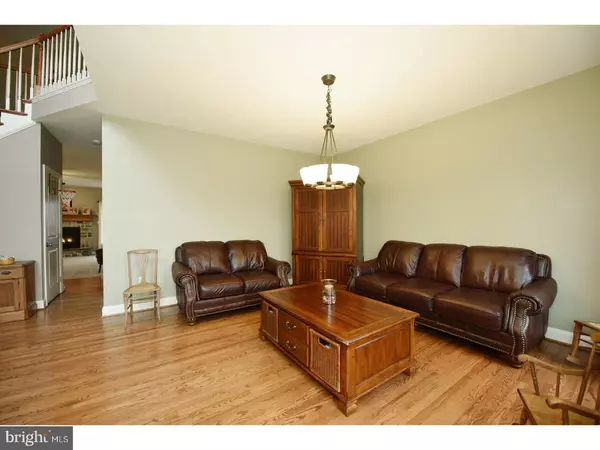$481,000
$469,900
2.4%For more information regarding the value of a property, please contact us for a free consultation.
5 Beds
4 Baths
3,730 SqFt
SOLD DATE : 06/26/2017
Key Details
Sold Price $481,000
Property Type Single Family Home
Sub Type Detached
Listing Status Sold
Purchase Type For Sale
Square Footage 3,730 sqft
Price per Sqft $128
Subdivision Blossom Meadows
MLS Listing ID 1003197375
Sold Date 06/26/17
Style Colonial
Bedrooms 5
Full Baths 3
Half Baths 1
HOA Y/N N
Abv Grd Liv Area 3,730
Originating Board TREND
Year Built 2007
Annual Tax Amount $8,599
Tax Year 2017
Lot Size 2.048 Acres
Acres 2.05
Lot Dimensions IRREG
Property Description
This gorgeous Berks Homes "Hanover" model is nestled on 2 acres and situated at the top of Blossom Meadows with enviable country views. Built in 2007, this 5 bed 3.5 bath home with 3 car garage offers a number of upgrades and an incredible layout that is just begging for an excuse to entertain! You are immediately greeted by a large center hall foyer with 17 foot ceilings and genuine hardwood flooring. Flanking the staircase is a bright dining room with tray ceiling and bow window and a spacious open sitting room. The beautiful hardwood floors flow throughout the large breakfast area, the sun-soaked morning room, and into the gourmet kitchen with 42" soft-close cabinetry, granite counter tops and breakfast bar, stainless steel appliances, gas cook-top stove, double wall ovens, double stainless steel sink and large double door pantry. The first floor is also home to a large family room with fireplace, multi-purpose room (currently used as a playroom), convenient laundry room with utility sink, powder room, double coat closet, and a second stairwell from the kitchen. Upstairs you will find the master bedroom suite with double door entry, cathedral ceiling, walk-in closet, and large en-suite bath with double vanity, spa tub, and walk-in tiled shower with seat. The next 2 bedrooms have walk-in closets and are joined by a Jack-and-Jill bath with tile floor, double vanity, stall shower, and linen closet. The second floor is finished out by the final two bedrooms with double closets, and a neutral hall bath with tiled floor and tub. The full walk-out basement with 9 foot ceilings (already plumbed for a bathroom) and an oversized wrap around TREX deck are just two more reasons to say "YES!".
Location
State PA
County Chester
Area East Coventry Twp (10318)
Zoning R1
Rooms
Other Rooms Living Room, Dining Room, Primary Bedroom, Bedroom 2, Bedroom 3, Kitchen, Family Room, Bedroom 1, Other
Basement Full, Unfinished, Outside Entrance
Interior
Interior Features Primary Bath(s), Kitchen - Island, Butlers Pantry, Dining Area
Hot Water Propane
Heating Propane, Forced Air
Cooling Central A/C
Flooring Wood, Fully Carpeted, Tile/Brick
Fireplaces Number 1
Fireplaces Type Gas/Propane
Equipment Oven - Double, Dishwasher
Fireplace Y
Appliance Oven - Double, Dishwasher
Heat Source Bottled Gas/Propane
Laundry Main Floor
Exterior
Exterior Feature Deck(s)
Garage Spaces 3.0
Utilities Available Cable TV
Water Access N
Accessibility None
Porch Deck(s)
Attached Garage 3
Total Parking Spaces 3
Garage Y
Building
Story 2
Sewer On Site Septic
Water Well
Architectural Style Colonial
Level or Stories 2
Additional Building Above Grade
Structure Type Cathedral Ceilings,9'+ Ceilings
New Construction N
Schools
Elementary Schools East Coventry
Middle Schools Owen J Roberts
High Schools Owen J Roberts
School District Owen J Roberts
Others
Senior Community No
Tax ID 18-04 -0234.2200
Ownership Fee Simple
Read Less Info
Want to know what your home might be worth? Contact us for a FREE valuation!

Our team is ready to help you sell your home for the highest possible price ASAP

Bought with Dana F Santo • RE/MAX Main Line-Paoli

“Molly's job is to find and attract mastery-based agents to the office, protect the culture, and make sure everyone is happy! ”






