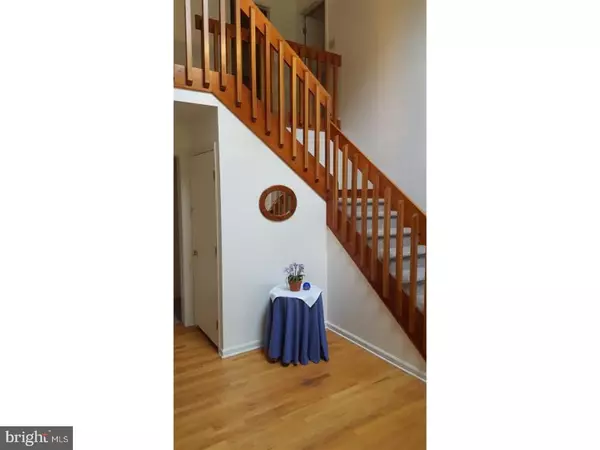$490,000
$508,000
3.5%For more information regarding the value of a property, please contact us for a free consultation.
5 Beds
4 Baths
4,304 SqFt
SOLD DATE : 11/20/2017
Key Details
Sold Price $490,000
Property Type Single Family Home
Sub Type Detached
Listing Status Sold
Purchase Type For Sale
Square Footage 4,304 sqft
Price per Sqft $113
Subdivision Millbrook
MLS Listing ID 1000291461
Sold Date 11/20/17
Style Traditional
Bedrooms 5
Full Baths 3
Half Baths 1
HOA Fees $4/ann
HOA Y/N Y
Abv Grd Liv Area 4,304
Originating Board TREND
Year Built 1995
Annual Tax Amount $14,855
Tax Year 2017
Lot Size 1.600 Acres
Acres 1.6
Lot Dimensions 0X0
Property Description
From the moment you enter through the two story entry, you will be left breathless by the wonderful light filled kitchen and family room with gorgeous hardwood floors. An open floor plan with vaulted ceilings and windows everywhere--bringing the natural beauty inside. The great room just off the kitchen has a floor to ceiling fireplace and access to the deck & screened porch. A formal dining room is conveniently located adjacent to the kitchen. Stunning kitchen with quartz countertops, stainless appliances and loads of storage; freshly landscaped grounds, new carpeting. Plus, 2 Master Suites!!! Stucco inspected & repaired! New roof and kitchen remodel (2013) Water treatment system and awnings (2012) Replaced windows, upstairs A/C, and painted exterior (2011) just to name a few. See Sellers Disclosure for full list of upgrades. The whole-house generator will be awesome on a stormy night when everyone else is left in the dark. Come and take a look. There is alot of BANG for your buck in this home. Located close to the Rte 52 corridor just off Fairville Road in Kennett School District - easy commute to Wilmington and Phila. All reasonable offers will be considered! Make your appointment today! NOTE: TAXES SUCCESSFULLY APPEALED AND HAVE BEEN REDUCED TO APPROXIMATELY $9,000 FOR 2018!! NEW ASSESSED VALUE = $269,240.
Location
State PA
County Chester
Area Kennett Twp (10362)
Zoning R2
Rooms
Other Rooms Living Room, Dining Room, Primary Bedroom, Bedroom 2, Bedroom 3, Kitchen, Family Room, Bedroom 1, In-Law/auPair/Suite, Laundry, Other, Attic
Basement Full, Unfinished, Outside Entrance
Interior
Interior Features Primary Bath(s), Kitchen - Island, Butlers Pantry, Skylight(s), Ceiling Fan(s), Dining Area
Hot Water Propane
Heating Forced Air
Cooling Central A/C
Flooring Wood, Fully Carpeted
Fireplaces Number 2
Fireplaces Type Gas/Propane
Equipment Built-In Range, Oven - Wall, Dishwasher, Built-In Microwave
Fireplace Y
Appliance Built-In Range, Oven - Wall, Dishwasher, Built-In Microwave
Heat Source Bottled Gas/Propane
Laundry Main Floor
Exterior
Exterior Feature Deck(s)
Garage Spaces 5.0
Utilities Available Cable TV
Waterfront N
Water Access N
Roof Type Pitched,Shingle
Accessibility None
Porch Deck(s)
Parking Type Attached Garage
Attached Garage 2
Total Parking Spaces 5
Garage Y
Building
Lot Description Level, Sloping, Trees/Wooded
Story 2
Foundation Brick/Mortar
Sewer On Site Septic
Water Well
Architectural Style Traditional
Level or Stories 2
Additional Building Above Grade
Structure Type Cathedral Ceilings,9'+ Ceilings,High
New Construction N
Schools
Middle Schools Kennett
High Schools Kennett
School District Kennett Consolidated
Others
Senior Community No
Tax ID 62-05 -0075.1900
Ownership Fee Simple
Acceptable Financing Conventional
Listing Terms Conventional
Financing Conventional
Read Less Info
Want to know what your home might be worth? Contact us for a FREE valuation!

Our team is ready to help you sell your home for the highest possible price ASAP

Bought with Julie Allport • BHHS Fox & Roach-Greenville

“Molly's job is to find and attract mastery-based agents to the office, protect the culture, and make sure everyone is happy! ”






