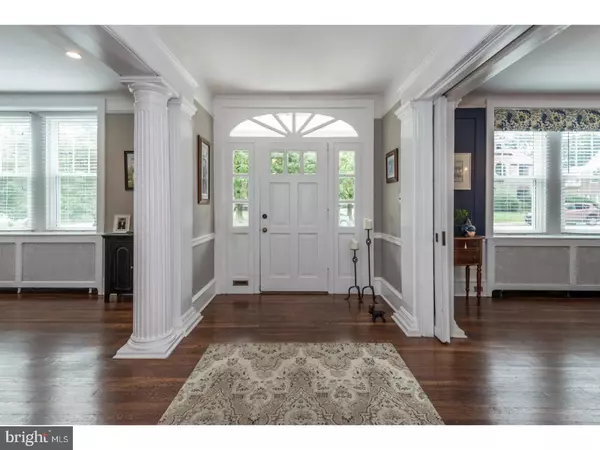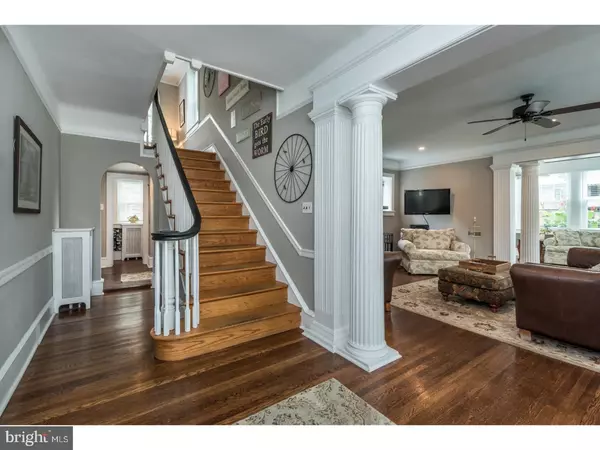$350,000
$349,900
For more information regarding the value of a property, please contact us for a free consultation.
4 Beds
4 Baths
3,565 SqFt
SOLD DATE : 11/03/2017
Key Details
Sold Price $350,000
Property Type Single Family Home
Sub Type Detached
Listing Status Sold
Purchase Type For Sale
Square Footage 3,565 sqft
Price per Sqft $98
Subdivision Drexel Park
MLS Listing ID 1000383711
Sold Date 11/03/17
Style Colonial
Bedrooms 4
Full Baths 3
Half Baths 1
HOA Y/N N
Abv Grd Liv Area 3,565
Originating Board TREND
Year Built 1930
Annual Tax Amount $11,605
Tax Year 2017
Lot Size 6,795 Sqft
Acres 0.16
Lot Dimensions 64X100
Property Description
Welcome to this gorgeous, stately stone colonial in Drexel Park with lots of old world charm yet all of the modern day conveniences. Enter into the grand center hall foyer and you will immediately notice the newly refinished hardwood floors, extensive custom moldings and woodwork and 9 ft ceilings that run thru out the entire first floor of this beautiful home. The living room is warmed by a custom stone arched fireplace with mantel and features new recessed lighting. Walk thru the living room into the beautiful sunroom that is enhanced with windows on all sides and has built-in bookshelving for your book collection. The dining room features oversized pocket doors and flows into the newly enlarged kitchen with stainless steel appliances, range hood, soft close cabinets, new hardwood floors and granite countertops. The 2nd floor features the master suite that has it's own private newly remodeled bath with a large stall shower with subway tile and a double vanity. The 2nd and 3rd bedroom share a full bath and they each have a laundry shoot for added convenience. The 3rd level features the loft and another bedroom that can be used as an office and has another full bath with soaker tub. Some other upgrades include 35 new windows installed and capped, a new water heater and the entire house has been repainted. Conveniently located within walking distance to the Septa trolley and there is a 1 year home warranty included.
Location
State PA
County Delaware
Area Upper Darby Twp (10416)
Zoning RES
Rooms
Other Rooms Living Room, Dining Room, Primary Bedroom, Bedroom 2, Bedroom 3, Kitchen, Bedroom 1, Sun/Florida Room, Loft, Other
Basement Full
Interior
Interior Features Primary Bath(s), Kitchen - Island, Ceiling Fan(s), Attic/House Fan, Kitchen - Eat-In
Hot Water Natural Gas
Heating Steam
Cooling Wall Unit
Flooring Wood, Tile/Brick
Fireplaces Number 1
Equipment Built-In Range, Dishwasher, Refrigerator, Disposal, Built-In Microwave
Fireplace Y
Appliance Built-In Range, Dishwasher, Refrigerator, Disposal, Built-In Microwave
Heat Source Natural Gas, Other
Laundry Basement
Exterior
Exterior Feature Patio(s)
Garage Inside Access
Garage Spaces 3.0
Waterfront N
Water Access N
Roof Type Pitched,Shingle
Accessibility None
Porch Patio(s)
Parking Type Other
Total Parking Spaces 3
Garage N
Building
Story 2.5
Sewer Public Sewer
Water Public
Architectural Style Colonial
Level or Stories 2.5
Additional Building Above Grade
Structure Type 9'+ Ceilings
New Construction N
Schools
High Schools Upper Darby Senior
School District Upper Darby
Others
Senior Community No
Tax ID 16-09-00755-00
Ownership Fee Simple
Security Features Security System
Acceptable Financing Conventional
Listing Terms Conventional
Financing Conventional
Read Less Info
Want to know what your home might be worth? Contact us for a FREE valuation!

Our team is ready to help you sell your home for the highest possible price ASAP

Bought with Tina A Guerrieri • RE/MAX Central - Blue Bell

“Molly's job is to find and attract mastery-based agents to the office, protect the culture, and make sure everyone is happy! ”






