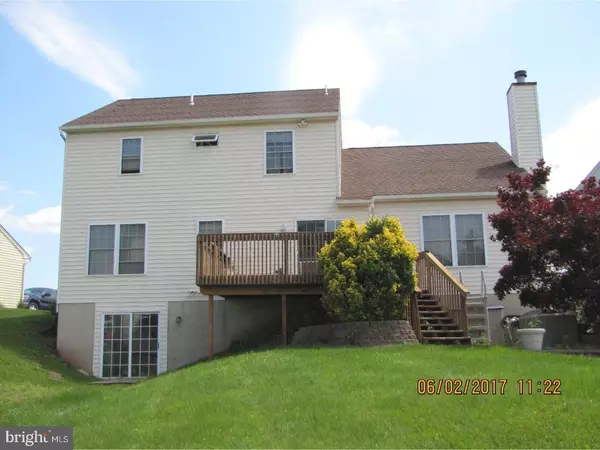$324,000
$324,500
0.2%For more information regarding the value of a property, please contact us for a free consultation.
3 Beds
4 Baths
1,825 SqFt
SOLD DATE : 09/15/2017
Key Details
Sold Price $324,000
Property Type Single Family Home
Sub Type Detached
Listing Status Sold
Purchase Type For Sale
Square Footage 1,825 sqft
Price per Sqft $177
Subdivision Haverfield
MLS Listing ID 1000436229
Sold Date 09/15/17
Style Colonial
Bedrooms 3
Full Baths 3
Half Baths 1
HOA Y/N N
Abv Grd Liv Area 1,825
Originating Board TREND
Year Built 1998
Annual Tax Amount $5,316
Tax Year 2017
Lot Size 0.282 Acres
Acres 0.28
Property Description
Modern 3 BR 3 1/2 Bath and possible 4th BR can be converted from the exiting work area in the basement. Colonial w/open floor plan in in outstanding Owen J. Roberts Schools Dis. has everything you've been looking for. The owner just replaced all of the carpets in the entire home except 2 of the 3 bedrooms. The actual square footage of the home is approximately 2000 sq ft, when the home was built 2 extra feet were added on the back end of the 2nd floor. The Entry foyer features Hardwood Floors. 1st floor powder Room & laundry room. Inside access to 2 car garage. Eat In Country Kitchen with Center Island, Oven & Garbage Disposal and new microwave. Sliding doors in kitchen open up to rear deck with a natural gas grill, Lower patio to above ground pool and a great Backyard. Large partially finished basement. First floor family Room with a wood burning fireplace & ceiling fan. The formal living Room features a Bay window. Main Bed Room with alarge walk in closet, ceiling fan, the main bathroom has 2 Sinks & a shower stall. A additional bathroom upstairs, A hall linen closet & 2 additional BRs.
Location
State PA
County Chester
Area East Vincent Twp (10321)
Zoning R2
Rooms
Other Rooms Living Room, Dining Room, Primary Bedroom, Bedroom 2, Kitchen, Family Room, Bedroom 1, Laundry
Basement Full
Interior
Interior Features Primary Bath(s), Kitchen - Island, Butlers Pantry, Stall Shower, Kitchen - Eat-In
Hot Water Natural Gas
Cooling Central A/C
Fireplaces Number 1
Equipment Commercial Range, Dishwasher, Disposal, Built-In Microwave
Fireplace Y
Window Features Bay/Bow
Appliance Commercial Range, Dishwasher, Disposal, Built-In Microwave
Heat Source Natural Gas
Laundry Main Floor
Exterior
Exterior Feature Deck(s), Patio(s)
Garage Spaces 2.0
Pool Above Ground
Utilities Available Cable TV
Waterfront N
Water Access N
Roof Type Shingle
Accessibility None
Porch Deck(s), Patio(s)
Parking Type Driveway, Attached Garage
Attached Garage 2
Total Parking Spaces 2
Garage Y
Building
Story 2
Sewer Public Sewer
Water Public
Architectural Style Colonial
Level or Stories 2
Additional Building Above Grade
New Construction N
Schools
Middle Schools Owen J Roberts
High Schools Owen J Roberts
School District Owen J Roberts
Others
Senior Community No
Tax ID 21-01 -0150.1400
Ownership Fee Simple
Read Less Info
Want to know what your home might be worth? Contact us for a FREE valuation!

Our team is ready to help you sell your home for the highest possible price ASAP

Bought with Andrea N Fonash • RE/MAX Direct

“Molly's job is to find and attract mastery-based agents to the office, protect the culture, and make sure everyone is happy! ”






