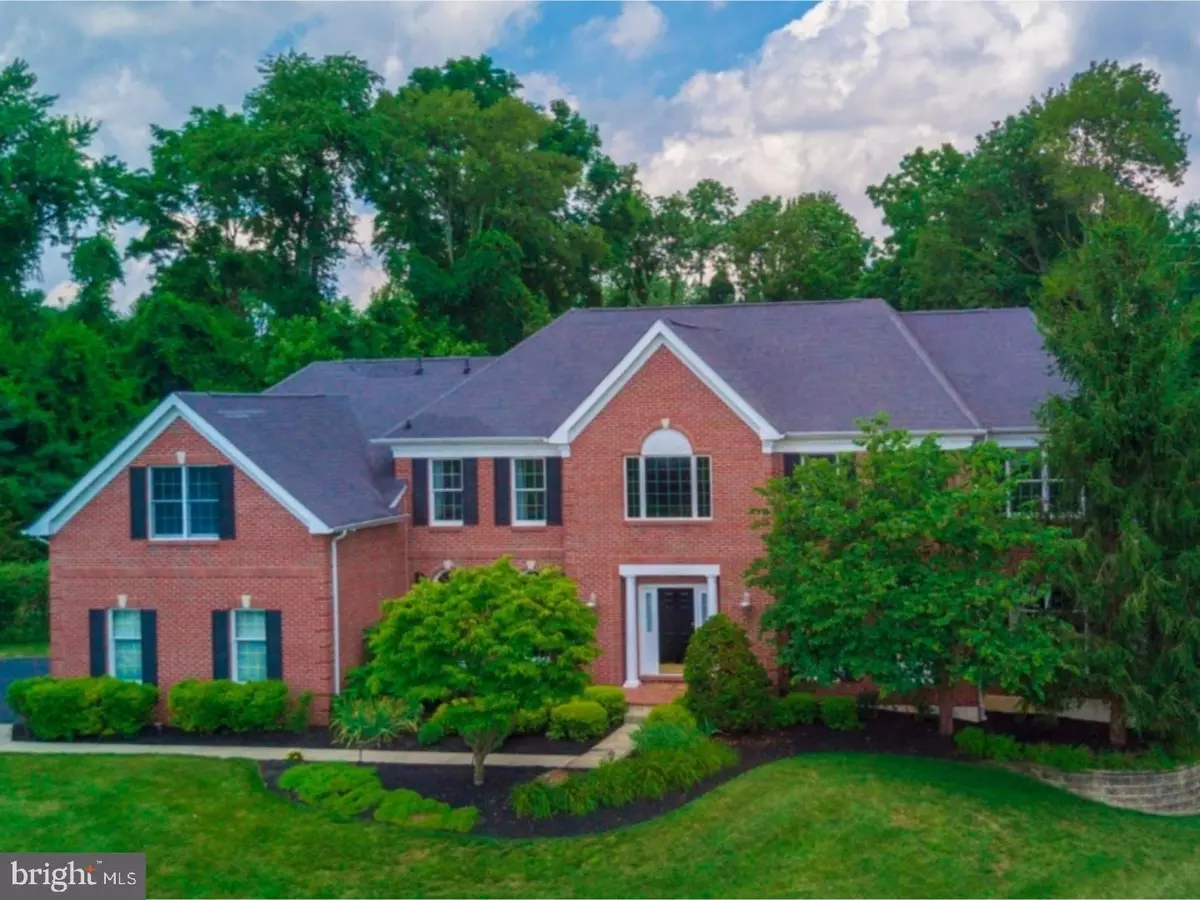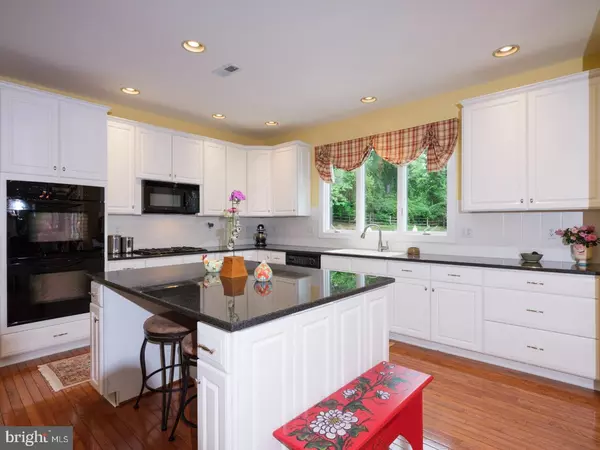$1,075,000
$1,150,000
6.5%For more information regarding the value of a property, please contact us for a free consultation.
5 Beds
5 Baths
4,639 SqFt
SOLD DATE : 10/19/2017
Key Details
Sold Price $1,075,000
Property Type Single Family Home
Sub Type Detached
Listing Status Sold
Purchase Type For Sale
Square Footage 4,639 sqft
Price per Sqft $231
Subdivision Berwyn Estates
MLS Listing ID 1000436645
Sold Date 10/19/17
Style Traditional
Bedrooms 5
Full Baths 4
Half Baths 1
HOA Fees $30/ann
HOA Y/N Y
Abv Grd Liv Area 4,639
Originating Board TREND
Year Built 1999
Annual Tax Amount $16,810
Tax Year 2017
Lot Size 0.955 Acres
Acres 0.95
Lot Dimensions 0X0
Property Description
Stunning brick-facade Exeter model in highly desirable and convenient Berwyn Estates, with a lovely yard and great curb appeal. Immaculate and meticulously maintained, with beautiful hardwood floors, elegant crown molding, columns and expansive windows. Dramatic turned staircase highlights the 2-story foyer. Gourmet kitchen with white cabinets and gray-toned granite counters flows into the large breakfast room. Second staircase leads from the kitchen to the bedrooms. The open, casual living space continues into the comfortable family room with a wall of windows and a gas fireplace with brick surround. The secluded office is thoughtfully situated to provide privacy when working at home. Luxurious master suite with sitting room, 2 walk-in, customized closets and a spacious bath with vaulted ceiling, dual vanities and soaking tub. Four generously-sized guest bedrooms and two Jack-and-Jill baths complete the second floor. Large finished room and full bath in the basement offer additional, flexible living space. Huge unfinished basement area with walk-out could be easily finished for even more space. If you enjoy outdoor entertaining and activities, you will love the huge deck and gorgeous in-ground, heated pool! The level backyard has lovely landscaping and gardens and flat space for outdoor games. A special property in a wonderful neighborhood with TE schools ? sure to please the most discriminating buyer!
Location
State PA
County Chester
Area Easttown Twp (10355)
Zoning AA
Rooms
Other Rooms Living Room, Dining Room, Primary Bedroom, Bedroom 2, Bedroom 3, Bedroom 5, Kitchen, Family Room, Breakfast Room, Bedroom 1, Other, Attic
Basement Full, Outside Entrance
Interior
Interior Features Primary Bath(s), Kitchen - Island, Butlers Pantry, Ceiling Fan(s), Central Vacuum, Dining Area
Hot Water Natural Gas
Heating Forced Air
Cooling Central A/C
Flooring Wood, Fully Carpeted, Tile/Brick
Fireplaces Number 1
Fireplaces Type Brick
Equipment Cooktop, Oven - Double, Disposal
Fireplace Y
Appliance Cooktop, Oven - Double, Disposal
Heat Source Natural Gas
Laundry Main Floor
Exterior
Exterior Feature Deck(s)
Garage Spaces 6.0
Pool In Ground
Water Access N
Roof Type Shingle
Accessibility None
Porch Deck(s)
Attached Garage 3
Total Parking Spaces 6
Garage Y
Building
Story 2
Sewer Public Sewer
Water Public
Architectural Style Traditional
Level or Stories 2
Additional Building Above Grade
Structure Type Cathedral Ceilings,9'+ Ceilings
New Construction N
Schools
Elementary Schools Beaumont
High Schools Conestoga Senior
School District Tredyffrin-Easttown
Others
Senior Community No
Tax ID 55-04 -0575
Ownership Fee Simple
Security Features Security System
Read Less Info
Want to know what your home might be worth? Contact us for a FREE valuation!

Our team is ready to help you sell your home for the highest possible price ASAP

Bought with Lucy F Rhodes • BHHS Fox & Roach-Wayne

“Molly's job is to find and attract mastery-based agents to the office, protect the culture, and make sure everyone is happy! ”






