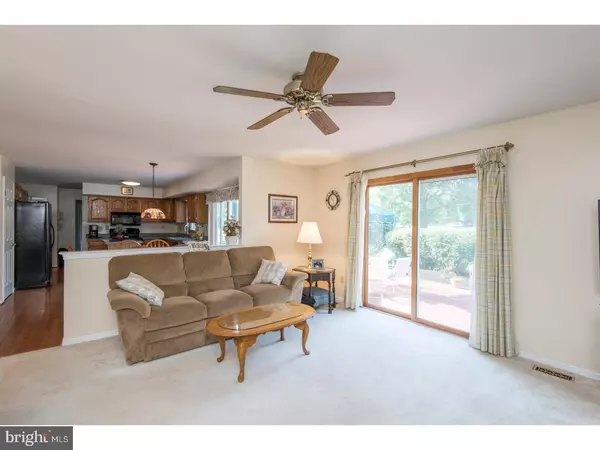$285,000
$279,900
1.8%For more information regarding the value of a property, please contact us for a free consultation.
4 Beds
3 Baths
2,396 SqFt
SOLD DATE : 09/29/2017
Key Details
Sold Price $285,000
Property Type Single Family Home
Sub Type Detached
Listing Status Sold
Purchase Type For Sale
Square Footage 2,396 sqft
Price per Sqft $118
Subdivision None Available
MLS Listing ID 1000468515
Sold Date 09/29/17
Style Colonial
Bedrooms 4
Full Baths 2
Half Baths 1
HOA Y/N N
Abv Grd Liv Area 2,396
Originating Board TREND
Year Built 1988
Annual Tax Amount $9,617
Tax Year 2017
Lot Size 0.466 Acres
Acres 0.47
Lot Dimensions 129X255
Property Description
Original owners offering this lovely 4 bed 2.5 bath solid brick home w/ attached 2-car garage. Some upgrades & updates include New HVAC, Water Heater, Windows and newer roof (4 yrs old). Home is situated on a tree-lined street in a fantastic & family oriented neighborhood. This beauty displays great curb appeal well-manicured large yard. This functional home is enveloped in light and comfort. As soon as you open the doors you will notice the inviting neutral d cor, open fl plan and the well placed windows that provide a light and bright atmosphere. 1st flr features an formal L/R w/ chair rail for entertaining & great conversation. Family Rm. comes complete w/ fireplace & sliders to rear hardscape patio. Oversized D/R detailed in crown molding is great for family gatherings. Large eat-in kit is a chef's dream whether your cooking for 2 or 20 w/plenty of cabinet space, Island workspace, black appliances & sliders to rear patio. The oversized back patio is great for your next BBQ. 1st flr office so you can work from home, laundry/utility rm & powder rm for added convenience. 2nd Flr: master suite w/ walk-in closet & full bath. 3 addit. large bedrooms & walk-up flr attic for more storage. Full finished basement has endless possibilities including your next man cave which would be great for watching the big game.. Home comes with a 1 Yr Home warranty for added protection. Conveniently located near shopping and major roads for an easy commute yet still offers that secluded feeling. Setup your private viewing today!
Location
State PA
County Delaware
Area Upper Chichester Twp (10409)
Zoning RES
Rooms
Other Rooms Living Room, Dining Room, Primary Bedroom, Bedroom 2, Bedroom 3, Kitchen, Family Room, Bedroom 1, In-Law/auPair/Suite, Laundry, Other, Office, Attic, Half Bath
Basement Full, Drainage System, Fully Finished
Interior
Interior Features Primary Bath(s), Kitchen - Island, Butlers Pantry, Kitchen - Eat-In
Hot Water Electric
Heating Forced Air
Cooling Central A/C
Flooring Wood, Fully Carpeted
Fireplaces Number 1
Fireplaces Type Brick, Gas/Propane
Equipment Oven - Self Cleaning, Dishwasher, Built-In Microwave
Fireplace Y
Window Features Energy Efficient
Appliance Oven - Self Cleaning, Dishwasher, Built-In Microwave
Heat Source Oil
Laundry Main Floor
Exterior
Exterior Feature Patio(s)
Garage Spaces 5.0
Utilities Available Cable TV
Waterfront N
Water Access N
Roof Type Pitched
Accessibility None
Porch Patio(s)
Parking Type Driveway, Attached Garage
Attached Garage 2
Total Parking Spaces 5
Garage Y
Building
Lot Description Front Yard, Rear Yard, SideYard(s)
Story 2
Foundation Concrete Perimeter
Sewer Public Sewer
Water Public
Architectural Style Colonial
Level or Stories 2
Additional Building Above Grade
Structure Type 9'+ Ceilings
New Construction N
Schools
Elementary Schools Hilltop
Middle Schools Chichester
High Schools Chichester Senior
School District Chichester
Others
Senior Community No
Tax ID 09-00-00168-43
Ownership Fee Simple
Acceptable Financing Conventional, VA, FHA 203(b)
Listing Terms Conventional, VA, FHA 203(b)
Financing Conventional,VA,FHA 203(b)
Read Less Info
Want to know what your home might be worth? Contact us for a FREE valuation!

Our team is ready to help you sell your home for the highest possible price ASAP

Bought with Renata Martello • Keller Williams Real Estate - Media

“Molly's job is to find and attract mastery-based agents to the office, protect the culture, and make sure everyone is happy! ”






