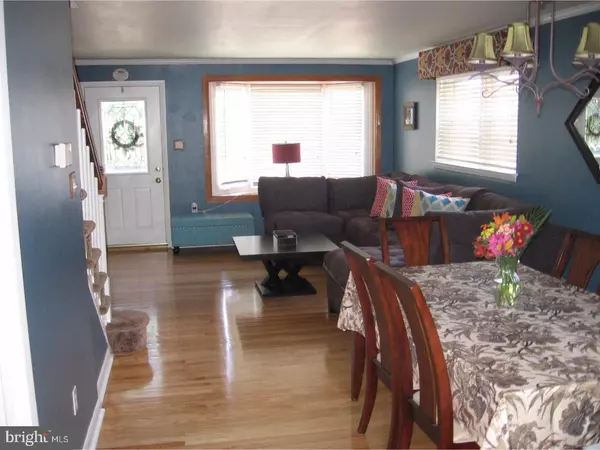$156,000
$159,900
2.4%For more information regarding the value of a property, please contact us for a free consultation.
3 Beds
2 Baths
1,152 SqFt
SOLD DATE : 10/20/2017
Key Details
Sold Price $156,000
Property Type Single Family Home
Sub Type Twin/Semi-Detached
Listing Status Sold
Purchase Type For Sale
Square Footage 1,152 sqft
Price per Sqft $135
Subdivision None Available
MLS Listing ID 1000468321
Sold Date 10/20/17
Style Colonial
Bedrooms 3
Full Baths 2
HOA Y/N N
Abv Grd Liv Area 1,152
Originating Board TREND
Year Built 1958
Annual Tax Amount $6,170
Tax Year 2017
Lot Size 4,443 Sqft
Acres 0.1
Lot Dimensions 25X121
Property Description
This beautiful home has great curb appeal that will drawl you and the interior will make you want to call this home "Your Own". Enter into the light filled living room with it's large bay window and you'll find gleaming refinished hardwood flooring & crown moldings throughout the open floor plan of the living room & dining room areas. The eat-in kitchen offers a double wall oven, cooktop, dishwasher and an outside exit to the awesome enclosed back porch with skylights and the beautiful expansive back yard! The second floor offers a spacious master bedroom with two closets and two additional good sized bedrooms all with ceiling fans, a ceramic tiled hall bath with pedestal sink completes this floor. The living space continues into the large finished basement/family room- complete with a full bath with stall shower plus a laundry room with storage cabinetry and outside access to the yard. This is a must see home- close to public transportation, center city, schools and shops. Other amenities include; (2011)central air, newer 2015 Hot water heater off street driveway parking for 2 cars and while this property's yard is large- it also backs up to township open space
Location
State PA
County Delaware
Area Upper Darby Twp (10416)
Zoning RESID
Rooms
Other Rooms Living Room, Dining Room, Primary Bedroom, Bedroom 2, Kitchen, Family Room, Bedroom 1, Laundry, Other, Screened Porch
Basement Full, Outside Entrance, Fully Finished
Interior
Interior Features Skylight(s), Ceiling Fan(s), Stall Shower, Kitchen - Eat-In
Hot Water Natural Gas
Heating Forced Air
Cooling Central A/C
Flooring Wood, Fully Carpeted, Tile/Brick
Equipment Cooktop, Oven - Wall, Oven - Double, Dishwasher
Fireplace N
Window Features Bay/Bow,Replacement
Appliance Cooktop, Oven - Wall, Oven - Double, Dishwasher
Heat Source Natural Gas
Laundry Basement
Exterior
Garage Spaces 2.0
Utilities Available Cable TV
Waterfront N
Water Access N
Roof Type Flat,Shingle
Accessibility None
Parking Type Driveway
Total Parking Spaces 2
Garage N
Building
Lot Description Level, Front Yard, Rear Yard, SideYard(s)
Story 2
Sewer Public Sewer
Water Public
Architectural Style Colonial
Level or Stories 2
Additional Building Above Grade
New Construction N
Schools
Elementary Schools Garrettford
Middle Schools Drexel Hill
High Schools Upper Darby Senior
School District Upper Darby
Others
Senior Community No
Tax ID 16-13-01802-00
Ownership Fee Simple
Read Less Info
Want to know what your home might be worth? Contact us for a FREE valuation!

Our team is ready to help you sell your home for the highest possible price ASAP

Bought with Philip T Cappa • BHHS Fox & Roach-Art Museum

“Molly's job is to find and attract mastery-based agents to the office, protect the culture, and make sure everyone is happy! ”






