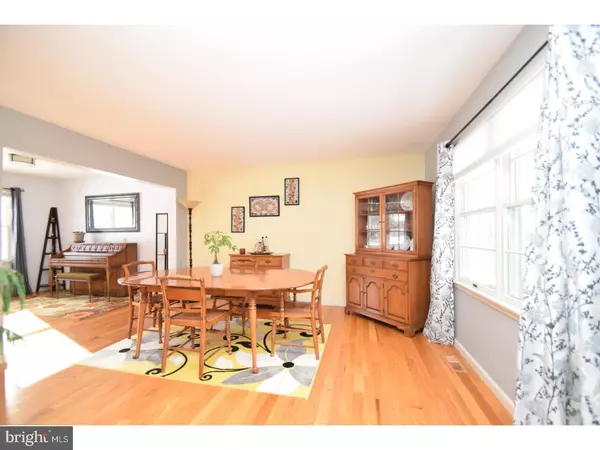$309,010
$307,000
0.7%For more information regarding the value of a property, please contact us for a free consultation.
4 Beds
3 Baths
2,116 SqFt
SOLD DATE : 04/19/2017
Key Details
Sold Price $309,010
Property Type Single Family Home
Sub Type Detached
Listing Status Sold
Purchase Type For Sale
Square Footage 2,116 sqft
Price per Sqft $146
Subdivision Farmington Hills
MLS Listing ID 1001805737
Sold Date 04/19/17
Style Colonial,Contemporary
Bedrooms 4
Full Baths 2
Half Baths 1
HOA Y/N N
Abv Grd Liv Area 2,116
Originating Board TREND
Year Built 1993
Annual Tax Amount $5,767
Tax Year 2017
Lot Size 0.432 Acres
Acres 0.43
Lot Dimensions 106X180
Property Description
One of the Most Beautiful Homes in Desirable Farmington Hills! Gorgeous 4 BR Solar home in a coveted cul de sac location with plenty of curb appeal. Spacious bright rooms filled with natural light and a perfect layout for entertaining. Boasting valuable upgrades such as: Granite counters, natural slate tiled backsplash, quality Anderson windows, 50 year shingle roof, 3/4 inch thick hardwood flooring, paver walkways & patio, composite decking, storage shed and fenced yard. Fully Finished Basement with family room and in home gym/game room. Convenient 1st Floor Laundry. Hybrid Heating System with Gas Furnace and Electric Heat Pump. Utility Bills offset by R38 insulation in attic and the installation of Solar Panels that cut their utility bills in half! Amazing East Penn location with nature trails, parks, top notch shopping and dining and major roadways abound. See this Amazing Home Today It will not last long!
Location
State PA
County Lehigh
Area Lower Macungie Twp (12311)
Zoning SR
Rooms
Other Rooms Living Room, Dining Room, Primary Bedroom, Bedroom 2, Bedroom 3, Kitchen, Family Room, Bedroom 1, Other
Basement Full, Fully Finished
Interior
Interior Features Primary Bath(s), Dining Area
Hot Water Natural Gas
Heating Heat Pump - Gas BackUp, Forced Air, Energy Star Heating System
Cooling Central A/C
Flooring Wood, Fully Carpeted, Vinyl, Tile/Brick
Equipment Built-In Range, Dishwasher, Built-In Microwave
Fireplace N
Window Features Energy Efficient
Appliance Built-In Range, Dishwasher, Built-In Microwave
Laundry Main Floor
Exterior
Exterior Feature Deck(s), Patio(s)
Garage Spaces 2.0
Fence Other
Waterfront N
Water Access N
Roof Type Shingle
Accessibility None
Porch Deck(s), Patio(s)
Parking Type Driveway, Attached Garage
Attached Garage 2
Total Parking Spaces 2
Garage Y
Building
Lot Description Cul-de-sac, Level, Front Yard, Rear Yard
Story 2
Sewer Public Sewer
Water Public
Architectural Style Colonial, Contemporary
Level or Stories 2
Additional Building Above Grade
Structure Type High
New Construction N
Schools
School District East Penn
Others
Senior Community No
Tax ID 546474345062-00001
Ownership Fee Simple
Acceptable Financing Conventional, VA, FHA 203(b)
Listing Terms Conventional, VA, FHA 203(b)
Financing Conventional,VA,FHA 203(b)
Read Less Info
Want to know what your home might be worth? Contact us for a FREE valuation!

Our team is ready to help you sell your home for the highest possible price ASAP

Bought with Regina L Wolkoff • RE/MAX Central - Allentown

“Molly's job is to find and attract mastery-based agents to the office, protect the culture, and make sure everyone is happy! ”






