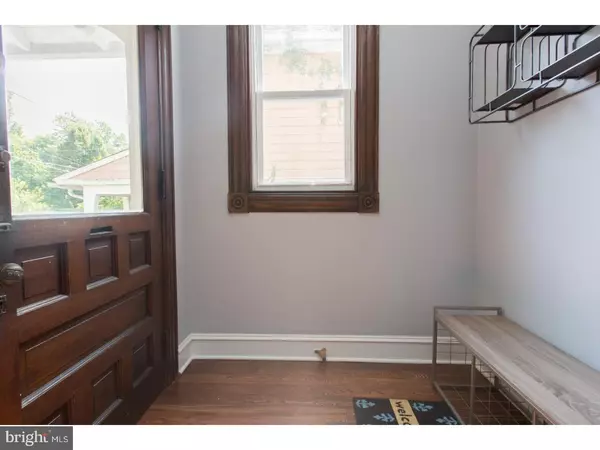$190,000
$183,900
3.3%For more information regarding the value of a property, please contact us for a free consultation.
5 Beds
3 Baths
2,222 SqFt
SOLD DATE : 10/26/2017
Key Details
Sold Price $190,000
Property Type Single Family Home
Sub Type Twin/Semi-Detached
Listing Status Sold
Purchase Type For Sale
Square Footage 2,222 sqft
Price per Sqft $85
Subdivision None Available
MLS Listing ID 1000383341
Sold Date 10/26/17
Style Victorian
Bedrooms 5
Full Baths 2
Half Baths 1
HOA Y/N N
Abv Grd Liv Area 2,222
Originating Board TREND
Year Built 1928
Annual Tax Amount $5,290
Tax Year 2017
Lot Size 3,572 Sqft
Acres 0.08
Lot Dimensions 25X140
Property Description
Look no further! This Beautiful Victorian style Home is found in much desired Lansdowne Township! This property has all the character beginning with lovely covered front porch open to the outside w/ wood rails and trex decking. Perfect for relaxing with a glass of wine! Enter into the foyer and immediately notice the gorgeous hardwood floors that run throughout the 1st floor. As you make your way through the foyer you will begin to notice all of the Original wood work, and wood doors that continues throughout the home. The original wood doors & wood work brings the character out in this home and ties each room together beautifully. 1st floor offers a front study with decorative fireplace, Additional family room w/ decorative fireplace & setback windows to offer tons of light and more living space. Dining room is spacious w/ lovely bay window, & back staircase that brings that Victorian feel to the inside. The designer kitchen will stop you in your tracks! Kitchen is stunning w/ granite counter tops, subway tile back splash, stainless steel sink, recessed lighting and new stainless steel whirlpool appliances, and ceramic tile floor. Just off the kitchen there is a pantry/mud room area, updated half bathroom, also, exterior entry to the side and large rear fenced yard. Second floor offers 3 spacious bedrooms, an updated ceramic tiled bathroom and a linen closet. 3rd floor offers 2 additional spacious bedrooms w/closets, a New fully refinished bathroom, enjoy separate Laundry area that could seconded as office space if needed. Two central air units, replacement windows, 9ft ceilings, new w/w carpet, freshly painted throughout, each floor offers a thermostat including 2 new thermostats on the 2nd and 3rd floor, and a updated 200 amp service. Full basement for storage w/an exterior entry to the rear fenced yard. This home is located perfectly to the Bus and Septa train for an easy commute into Center City. You are walking distance to the park, and shopping center, driveway parking, and off street parking available for one car.
Location
State PA
County Delaware
Area Lansdowne Boro (10423)
Zoning RESID
Rooms
Other Rooms Living Room, Dining Room, Primary Bedroom, Bedroom 2, Bedroom 3, Bedroom 5, Kitchen, Family Room, Bedroom 1, Laundry, Other, Attic
Basement Partial, Unfinished
Interior
Interior Features Kitchen - Eat-In
Hot Water Natural Gas
Heating Hot Water
Cooling Central A/C
Flooring Wood, Fully Carpeted
Fireplaces Number 2
Fireplaces Type Non-Functioning
Fireplace Y
Window Features Replacement
Heat Source Natural Gas
Laundry Upper Floor
Exterior
Exterior Feature Porch(es)
Garage Spaces 3.0
Utilities Available Cable TV
Waterfront N
Water Access N
Roof Type Pitched
Accessibility None
Porch Porch(es)
Parking Type On Street
Total Parking Spaces 3
Garage N
Building
Lot Description Level
Story 3+
Foundation Stone
Sewer Public Sewer
Water Public
Architectural Style Victorian
Level or Stories 3+
Additional Building Above Grade
Structure Type 9'+ Ceilings
New Construction N
Schools
School District William Penn
Others
Senior Community No
Tax ID 23-00-02393-00
Ownership Fee Simple
Acceptable Financing Conventional, VA, FHA 203(b)
Listing Terms Conventional, VA, FHA 203(b)
Financing Conventional,VA,FHA 203(b)
Read Less Info
Want to know what your home might be worth? Contact us for a FREE valuation!

Our team is ready to help you sell your home for the highest possible price ASAP

Bought with Walter J Morris • Better Homes Realty Group

“Molly's job is to find and attract mastery-based agents to the office, protect the culture, and make sure everyone is happy! ”






