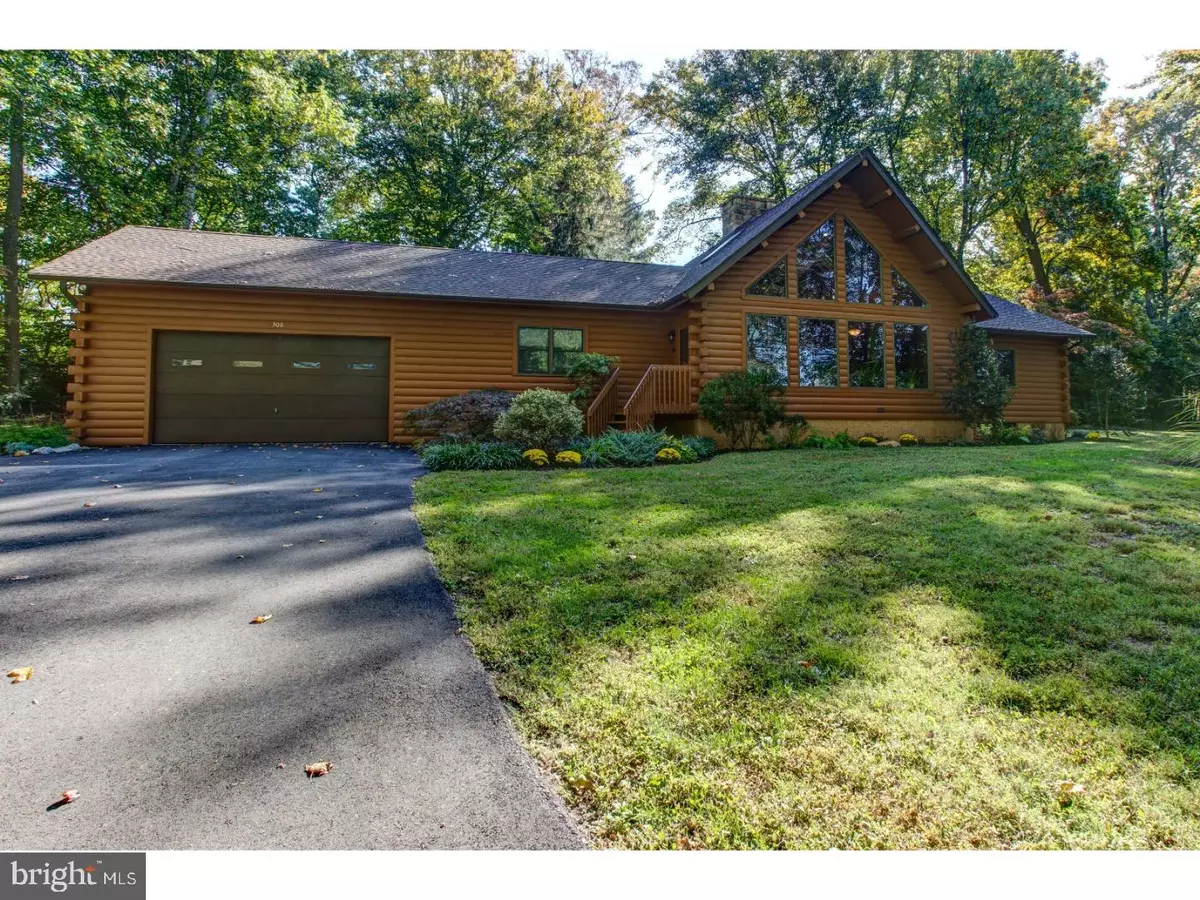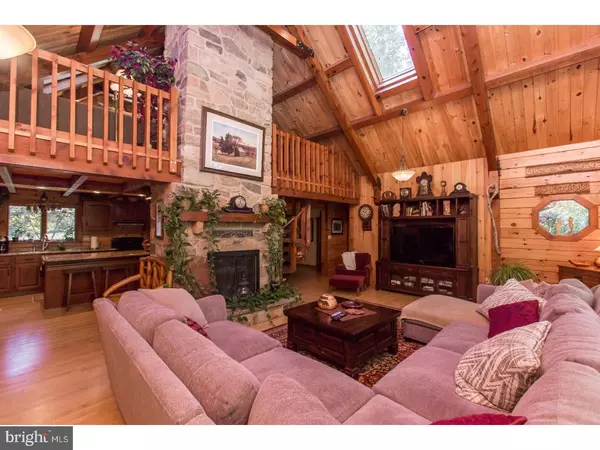$510,000
$519,900
1.9%For more information regarding the value of a property, please contact us for a free consultation.
3 Beds
2 Baths
1,945 SqFt
SOLD DATE : 05/19/2017
Key Details
Sold Price $510,000
Property Type Single Family Home
Sub Type Detached
Listing Status Sold
Purchase Type For Sale
Square Footage 1,945 sqft
Price per Sqft $262
Subdivision None Available
MLS Listing ID 1003194777
Sold Date 05/19/17
Style Ranch/Rambler,Log Home
Bedrooms 3
Full Baths 2
HOA Y/N N
Abv Grd Liv Area 1,945
Originating Board TREND
Year Built 1991
Annual Tax Amount $7,870
Tax Year 2017
Lot Size 2.600 Acres
Acres 2.6
Lot Dimensions 00X00
Property Description
Looking for something different.. Not the cookie-cutter home? You HAVE to visit this beautiful & unique log home in the heart of Chadds Ford. This is a custom built Kuhn's Brothers home which is situated on 2.6 acres with a nice mix of woods and open yard. You can walk through the woods around the home.. play soccer, baseball or practice your golf game in the large yard. It feels like you are away in the Poconos, but you are conveniently located near major roadways in the award-winning Unionville-Chadds Ford school district. There are 3 bedrooms (one on the lower level) and a loft. The kitchen has all newer appliances & granite counter tops. If you need more space, the basement is prime for finishing and there is a huge workshop in the basement for the craftsman at heart. You will fall in love with the stone fireplace and wall of windows in the great room, and you will enjoy all the seasons with gorgeous views from every window. This home has a new roof, new skylights, newly paved driveway, newly replaced back deck, tile flooring added to laundry room and bathrooms, and the house was stained in 2014. Just unpack and move right in! Welcome Home!
Location
State PA
County Chester
Area Pennsbury Twp (10364)
Zoning RES
Rooms
Other Rooms Living Room, Dining Room, Primary Bedroom, Bedroom 2, Kitchen, Bedroom 1, Other
Basement Full
Interior
Interior Features Primary Bath(s), Kitchen - Island, Skylight(s), Dining Area
Hot Water Oil
Heating Oil, Forced Air
Cooling Central A/C
Flooring Wood, Tile/Brick
Fireplaces Number 1
Fireplaces Type Stone
Equipment Built-In Range
Fireplace Y
Appliance Built-In Range
Heat Source Oil
Laundry Main Floor
Exterior
Exterior Feature Deck(s)
Garage Spaces 5.0
Utilities Available Cable TV
Water Access N
Roof Type Pitched,Shingle
Accessibility None
Porch Deck(s)
Attached Garage 2
Total Parking Spaces 5
Garage Y
Building
Story 1.5
Foundation Brick/Mortar
Sewer On Site Septic
Water Public
Architectural Style Ranch/Rambler, Log Home
Level or Stories 1.5
Additional Building Above Grade
Structure Type Cathedral Ceilings,9'+ Ceilings
New Construction N
Schools
Elementary Schools Hillendale
Middle Schools Charles F. Patton
High Schools Unionville
School District Unionville-Chadds Ford
Others
Senior Community No
Tax ID 64-04 -0020.0800
Ownership Fee Simple
Security Features Security System
Read Less Info
Want to know what your home might be worth? Contact us for a FREE valuation!

Our team is ready to help you sell your home for the highest possible price ASAP

Bought with Lisa Vance • RE/MAX Integrity

“Molly's job is to find and attract mastery-based agents to the office, protect the culture, and make sure everyone is happy! ”






