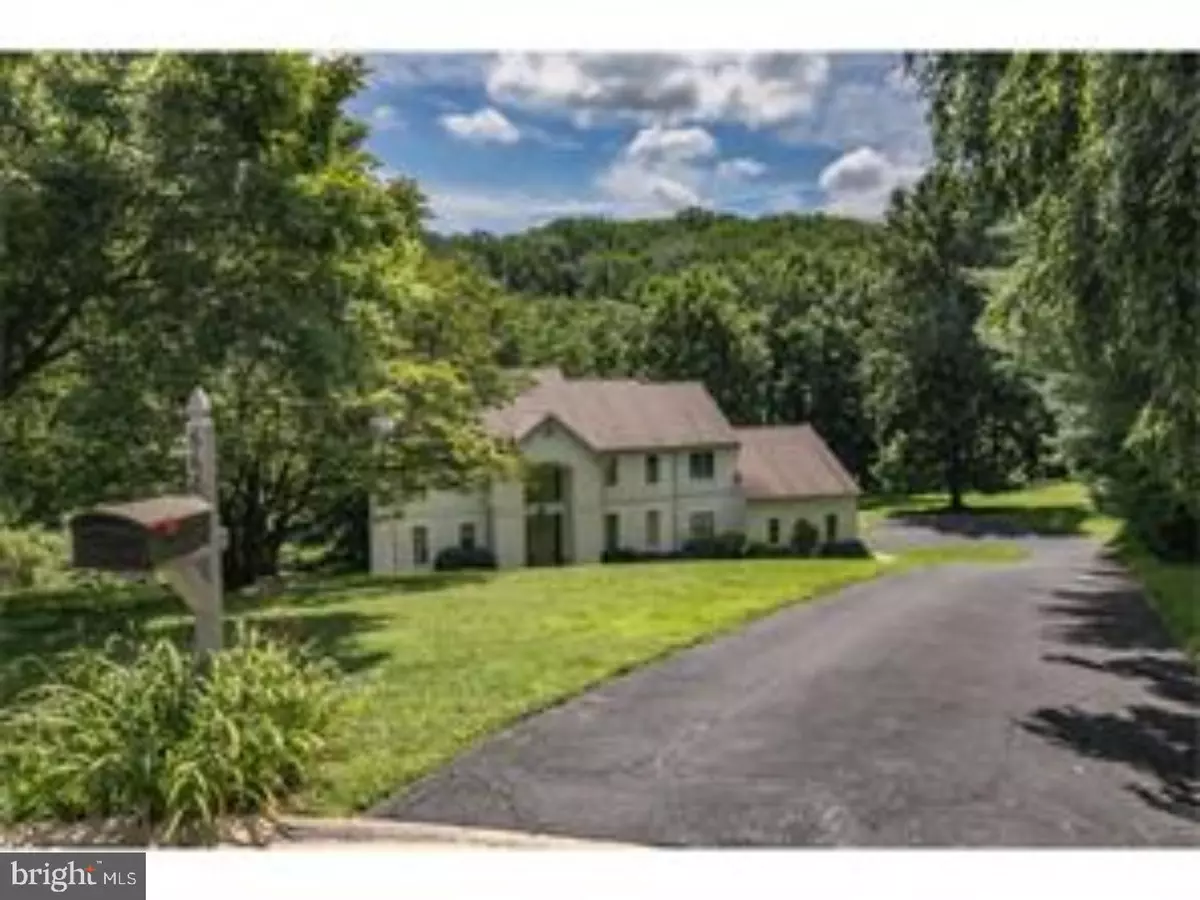$612,500
$624,900
2.0%For more information regarding the value of a property, please contact us for a free consultation.
5 Beds
5 Baths
3,602 SqFt
SOLD DATE : 04/28/2017
Key Details
Sold Price $612,500
Property Type Single Family Home
Sub Type Detached
Listing Status Sold
Purchase Type For Sale
Square Footage 3,602 sqft
Price per Sqft $170
Subdivision Birmingham
MLS Listing ID 1003194123
Sold Date 04/28/17
Style Traditional
Bedrooms 5
Full Baths 4
Half Baths 1
HOA Y/N N
Abv Grd Liv Area 3,602
Originating Board TREND
Year Built 1995
Annual Tax Amount $11,977
Tax Year 2017
Lot Size 3.300 Acres
Acres 3.3
Lot Dimensions 356X400
Property Description
Enjoy Chester County living at its finest! Stand in front of the windows in your newly refurbished kitchen overlooking your pond and wooded back yard and you'll agree wholeheartedly! Especially when the trees are ablaze with fall colors!! The Great Room, which includes a propane fireplace, and adjoining kitchen is the centerpiece of the spacious main floor. A welcoming front entrance features a beautiful spiral staircase and cathedral ceiling. Highlighting the upstairs is your oversized master bedroom and master bathroom that provides another fantastic view of the back yard. The large two-tiered back deck is great for entertaining on your beautiful property as well. Who can't appreciate a heated driveway to help slow snow & ice accumulation. A back-up generator hook-up in the garage and dual hot water heaters are pretty nice features too! Local attractions just minutes away include the Historic Brandywine Battlefield and Sandy Hollow Heritage Trail. Route 202 with easy access to tax-free shopping in Delaware is a short distance away as well. (Fret not about the stucco exterior, as it was remediated and presents no problems!) Inventory in Chester County is extremely low. Make an appointment to visit this wonderful home today, as it is going to garner a lot of attention!
Location
State PA
County Chester
Area Birmingham Twp (10365)
Zoning R1
Direction North
Rooms
Other Rooms Living Room, Dining Room, Primary Bedroom, Bedroom 2, Bedroom 3, Kitchen, Family Room, Bedroom 1, Attic
Basement Full, Unfinished
Interior
Interior Features Primary Bath(s), Kitchen - Island, Butlers Pantry, Ceiling Fan(s), Kitchen - Eat-In
Hot Water Propane
Heating Propane, Forced Air, Zoned, Energy Star Heating System, Programmable Thermostat
Cooling Central A/C, Energy Star Cooling System
Flooring Wood, Tile/Brick
Fireplaces Number 1
Fireplaces Type Gas/Propane
Equipment Cooktop, Oven - Wall, Oven - Double, Oven - Self Cleaning, Commercial Range, Dishwasher, Disposal, Built-In Microwave
Fireplace Y
Appliance Cooktop, Oven - Wall, Oven - Double, Oven - Self Cleaning, Commercial Range, Dishwasher, Disposal, Built-In Microwave
Heat Source Bottled Gas/Propane
Laundry Main Floor
Exterior
Exterior Feature Deck(s)
Garage Spaces 5.0
Utilities Available Cable TV
Waterfront N
Roof Type Pitched,Shingle
Accessibility None
Porch Deck(s)
Parking Type Driveway, Attached Garage
Attached Garage 2
Total Parking Spaces 5
Garage Y
Building
Lot Description Cul-de-sac, Irregular, Sloping, Trees/Wooded, Front Yard, Rear Yard, SideYard(s)
Story 2
Foundation Brick/Mortar
Sewer On Site Septic
Water Well
Architectural Style Traditional
Level or Stories 2
Additional Building Above Grade
Structure Type 9'+ Ceilings,High
New Construction N
Schools
Elementary Schools Pocopson
Middle Schools Charles F. Patton
High Schools Unionville
School District Unionville-Chadds Ford
Others
Senior Community No
Tax ID 65-04 -0096.01D0
Ownership Fee Simple
Acceptable Financing Conventional
Listing Terms Conventional
Financing Conventional
Read Less Info
Want to know what your home might be worth? Contact us for a FREE valuation!

Our team is ready to help you sell your home for the highest possible price ASAP

Bought with Dawn Saunders • Century 21 The Real Estate Store

“Molly's job is to find and attract mastery-based agents to the office, protect the culture, and make sure everyone is happy! ”






