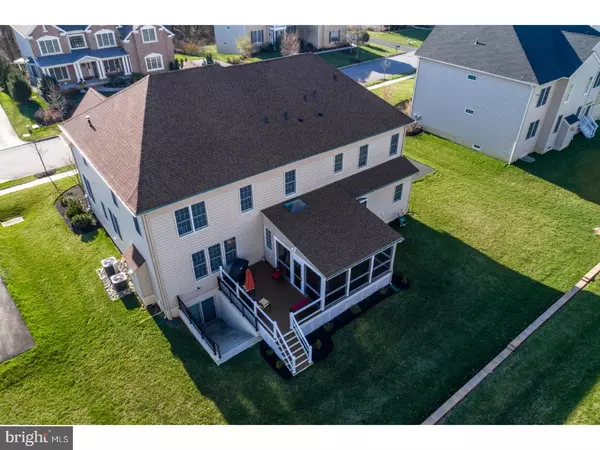$682,500
$698,000
2.2%For more information regarding the value of a property, please contact us for a free consultation.
4 Beds
5 Baths
4,798 SqFt
SOLD DATE : 05/31/2017
Key Details
Sold Price $682,500
Property Type Single Family Home
Sub Type Detached
Listing Status Sold
Purchase Type For Sale
Square Footage 4,798 sqft
Price per Sqft $142
Subdivision Byers Station
MLS Listing ID 1003198903
Sold Date 05/31/17
Style Traditional
Bedrooms 4
Full Baths 4
Half Baths 1
HOA Fees $70/qua
HOA Y/N Y
Abv Grd Liv Area 4,798
Originating Board TREND
Year Built 2013
Annual Tax Amount $14,092
Tax Year 2017
Lot Size 0.337 Acres
Acres 0.34
Lot Dimensions IRREGULAR
Property Description
Better than New Construction, NO STUCCO! Move right into this Model Home because Everything has been Upgraded and Taken Care Of. Highly Desirable Brick AND Stone Front Elevation with Covered Front Porch, Custom Covered Screened-In Back Composite Deck with Extended Uncovered Deck for Grilling, Gourmet Kitchen with Gas Cooking and Exhaust to the Exterior, Granite, Walk-In Pantry, Hardwood, Stainless Appliances, Huge Island, MUD ROOM off the garage and attached to Laundry Room with Sink, Custom Blinds Throughout, EVERY BEDROOM HAS A BATHROOM,Professionally Painted with Universally Pleasing Neutral Colors, Bonus Media Room Upstairs, 3 Car Side Entry Garage, Walk-Up Basement with High Ceilings and Plumbed for a Bathroom, Exquisite Details like Curved Staircase, Extensive Moldings Throughout, Trey Ceilings, After Build Custom Lighting including Ceiling Fans with Lights in ALL Bedrooms, Newer Roof and 1 Year Home Warranty Included. Community has Amazing Amenities Including 2 Clubhouses, 2 Pools plus shallow pools (for the little ones), Tennis Courts, Basketball Courts, Playgrounds, Miles of Walking Paths and More. You can be active in the neighborhood enjoying all the amenities or relaxing in your own backyard away from the bugs in your screened in sun room, either way there is no reason to be stuck inside. And if you are inside, there is plenty of space for everyone PLUS an Extra Room Upstairs. This is the ultimate solid home investment, prestigious Chester Springs Location, Community with Excellent Amenities and Move-In Ready Meticulously Maintained Home.
Location
State PA
County Chester
Area West Vincent Twp (10325)
Zoning R3
Rooms
Other Rooms Living Room, Dining Room, Primary Bedroom, Bedroom 2, Bedroom 3, Kitchen, Family Room, Bedroom 1, Laundry, Other
Basement Full, Unfinished, Outside Entrance
Interior
Interior Features Primary Bath(s), Ceiling Fan(s), Kitchen - Eat-In
Hot Water Natural Gas
Heating Gas, Forced Air
Cooling Central A/C
Fireplaces Number 1
Fireplaces Type Gas/Propane
Fireplace Y
Heat Source Natural Gas
Laundry Main Floor
Exterior
Exterior Feature Deck(s), Porch(es)
Parking Features Inside Access, Garage Door Opener
Garage Spaces 6.0
Utilities Available Cable TV
Amenities Available Swimming Pool, Tennis Courts, Club House, Tot Lots/Playground
Water Access N
Accessibility None
Porch Deck(s), Porch(es)
Attached Garage 3
Total Parking Spaces 6
Garage Y
Building
Story 2
Sewer Public Sewer
Water Public
Architectural Style Traditional
Level or Stories 2
Additional Building Above Grade
Structure Type Cathedral Ceilings,9'+ Ceilings
New Construction N
Schools
School District Owen J Roberts
Others
HOA Fee Include Pool(s),Common Area Maintenance,Health Club
Senior Community No
Tax ID 25-10 -0111
Ownership Fee Simple
Security Features Security System
Read Less Info
Want to know what your home might be worth? Contact us for a FREE valuation!

Our team is ready to help you sell your home for the highest possible price ASAP

Bought with Lynne DiDonato • Coldwell Banker Hearthside-Doylestown

“Molly's job is to find and attract mastery-based agents to the office, protect the culture, and make sure everyone is happy! ”






