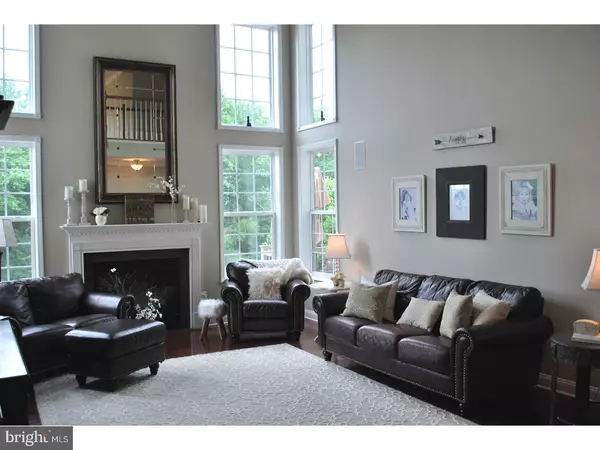$634,000
$649,999
2.5%For more information regarding the value of a property, please contact us for a free consultation.
4 Beds
5 Baths
5,954 SqFt
SOLD DATE : 09/05/2017
Key Details
Sold Price $634,000
Property Type Single Family Home
Sub Type Detached
Listing Status Sold
Purchase Type For Sale
Square Footage 5,954 sqft
Price per Sqft $106
Subdivision Byers Station
MLS Listing ID 1003205459
Sold Date 09/05/17
Style Traditional
Bedrooms 4
Full Baths 4
Half Baths 1
HOA Fees $70/qua
HOA Y/N Y
Abv Grd Liv Area 5,954
Originating Board TREND
Year Built 2006
Annual Tax Amount $9,638
Tax Year 2017
Lot Size 8,800 Sqft
Acres 0.2
Lot Dimensions IRREGULAR
Property Description
Welcome to this stunning Chester Springs Traditional two-story home in Byers Station. Beautiful stone exterior, front portico and third floor dormers provide its exceptional curb appeal. This home boasts its newer roof, dual zone heating and cooling systems, new hardwood flooring in FR, office, bath and kitchen and sitting area on 1st Floor. Sellers have added all custom crown molding throughout the home. As you enter the home you will appreciate the large two story foyer with its formal Dining Room to your right with wainscoting, tray ceiling, bay window and plantation shutters. To the left is your formal Living Room with tray ceiling, bay window and plantation shutters. Elegant stairway that provides 2nd FL access from both the foyer and kitchen area. Balcony style hallway that overlooks your family room and foyer. 1st Floor also features its professional office, bath, cathedral ceiling Family Room with FP and double sets of corner windows to maximize daylight. Beautiful EI kitchen with contemporary cabinetry, granite counter tops, large island, stainless appliances and walk-in pantry. Additionally enjoy your cozy sitting room area just off of your kitchen eating area that features corner windows and custom plantation shutters for your TV time or daily news. Convenient 1st floor laundry/utility area with custom shelving accessible through the two car garage with custom shelving The second floor offers a large master suite with sitting/dressing area. Leading to master bath you pass two large walk-in closets. Master bath features an over-sized step in soaking tub, double shower, double sinks and private commode. Three additional bedrooms, one of which has its own bath, the other two share a common hall bath. Completely finished lower level with its game/pool area and 22 x 32 media area. Separate 16 x 21 lower level space is sectioned off with french doors. Windows along entire rear lower level wall. Basement provides plenty of storage in utility area. Walk out lower level doors lead to your exquisite back yard entertainment experience. Upon exiting the home to the rear you will appreciate the over 100K invested in the stairway from the upper TREK deck leading to the walled lower pavered patio, exceptional landscaping and outdoor lighting. This feature is extended around to the front of the home. For added enjoyment while entertaining on the patio you will appreciate the surround sound system, gas light torches and private views.
Location
State PA
County Chester
Area Upper Uwchlan Twp (10332)
Zoning R4
Direction Northeast
Rooms
Other Rooms Living Room, Dining Room, Primary Bedroom, Bedroom 2, Bedroom 3, Kitchen, Family Room, Bedroom 1, Laundry, Other, Attic
Basement Full, Outside Entrance, Fully Finished
Interior
Interior Features Primary Bath(s), Kitchen - Island, Butlers Pantry, Ceiling Fan(s), Kitchen - Eat-In
Hot Water Natural Gas
Heating Gas, Forced Air
Cooling Central A/C
Flooring Wood, Fully Carpeted, Tile/Brick
Fireplaces Number 1
Equipment Oven - Self Cleaning, Dishwasher, Disposal, Built-In Microwave
Fireplace Y
Appliance Oven - Self Cleaning, Dishwasher, Disposal, Built-In Microwave
Heat Source Natural Gas
Laundry Main Floor
Exterior
Exterior Feature Deck(s), Patio(s)
Parking Features Inside Access, Garage Door Opener
Garage Spaces 2.0
Utilities Available Cable TV
Amenities Available Swimming Pool, Club House
Water Access N
Roof Type Pitched,Shingle
Accessibility Mobility Improvements
Porch Deck(s), Patio(s)
Attached Garage 2
Total Parking Spaces 2
Garage Y
Building
Lot Description Sloping, Open, Front Yard, Rear Yard
Story 2
Foundation Concrete Perimeter
Sewer Public Sewer
Water Public
Architectural Style Traditional
Level or Stories 2
Additional Building Above Grade
Structure Type Cathedral Ceilings,9'+ Ceilings,High
New Construction N
Schools
Elementary Schools Pickering Valley
Middle Schools Lionville
High Schools Downingtown High School East Campus
School District Downingtown Area
Others
HOA Fee Include Pool(s),Common Area Maintenance
Senior Community No
Tax ID 32-04 -0327
Ownership Fee Simple
Acceptable Financing Conventional, VA, FHA 203(b), USDA
Listing Terms Conventional, VA, FHA 203(b), USDA
Financing Conventional,VA,FHA 203(b),USDA
Read Less Info
Want to know what your home might be worth? Contact us for a FREE valuation!

Our team is ready to help you sell your home for the highest possible price ASAP

Bought with Vijay Peethambaram • EXP Realty, LLC

“Molly's job is to find and attract mastery-based agents to the office, protect the culture, and make sure everyone is happy! ”






