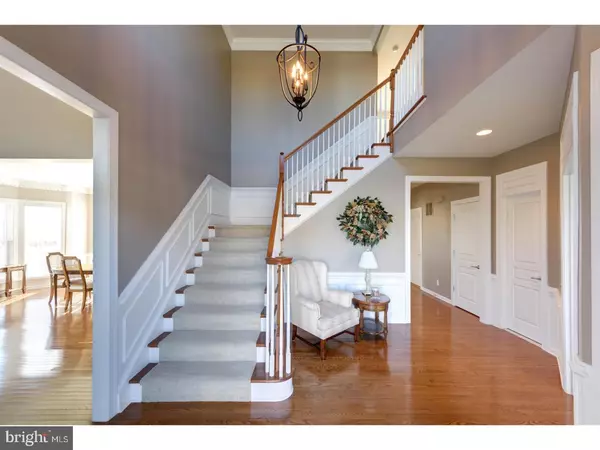$675,000
$699,900
3.6%For more information regarding the value of a property, please contact us for a free consultation.
4 Beds
4 Baths
4,466 SqFt
SOLD DATE : 10/10/2017
Key Details
Sold Price $675,000
Property Type Single Family Home
Sub Type Detached
Listing Status Sold
Purchase Type For Sale
Square Footage 4,466 sqft
Price per Sqft $151
Subdivision Applecross
MLS Listing ID 1000434917
Sold Date 10/10/17
Style Colonial,Traditional
Bedrooms 4
Full Baths 3
Half Baths 1
HOA Fees $206/mo
HOA Y/N Y
Abv Grd Liv Area 4,466
Originating Board TREND
Year Built 2007
Annual Tax Amount $10,651
Tax Year 2017
Lot Size 0.434 Acres
Acres 0.43
Lot Dimensions 0X0
Property Description
NEW Stone & Vinyl Front Exterior! This Beautifully Designed Classic Home with MAGNIFICENT VIEWS of the golf course captures picturesque sunsets from the deck & patio. Situated in the center of holes 1, 2, & 3 of the award-winning Nicklaus designed golf course, this 4 BR home offers an open floorplan with exceptional interior appointments & all the benefits of resort-like living at Applecross CC. This stunning Hardwick II model touts an impressive Family Rm & adjoining Florida Rm, both w/high ceilings, double-sided marble fireplace, & an entire wall of windows to showcase the outstanding views, enriched by the Beaver Creek wooded preserve & pond beyond the golf course. Ideal for entertaining, the gourmet Kitchen features 42" cabinetry w/crown molding, SS appliances-including gas cooktop & double wall convec oven, granite countertops w/large central island, home command central desk area, walk-in pantry, separate butler's pantry w/prep sink, & breakfast area w/patio door to the Deck. The main level is further enhanced w/a vaulted Living Room w/Palladian window, Dining Room w/lovely chair & dentil crown molding, Office w/French doors & floor to ceiling bay window, & expanded Laundry/Mud Room w/access to the side entry 3 car Garage. The upper level incorporates the Owner's Suite offering a tray ceiling, 2 walk-in closets, & a Master Bath w/double bowl Corian vanity, corner soaking tub, & tiled shower. A Princess Suite & two Bedrooms w/a Jack-n-Jill Bath complete the upper level. The Walk-out, Daylight Basement has 9' ceilings, large windows, plumbed bath & sliding door to the custom paver patio. Enjoy the outdoors from the deck or large paver patio to further indulge in the tranquil & serene setting offered by the premium lot. Or stroll across the street to the amenities this community offers-Clubhouse (New Clubhouse opens in March down the street), Outdoor Pool w/Caribbean pool/lounge bar, State-of-the-art Fitness Center, Indoor Pool & Jacuzzi, & Tennis & Basketball Courts. Plus as a resident, you are entitled to 6 rounds of golf per year & can attend one of the many social events, such as Movie Nights, Luau, Family Fall Festival & more! Other notable features include 9' ceilings on 1st floor & Basement, 7 zone generator hookup, tinted windows on rear of home & Florida rm, 2" blinds, updated hardscaping & landscaping, & freshly painted interior. Award Winning Downingtown Schools & STEM Academy! You will love this residence with incomparable golf course vie
Location
State PA
County Chester
Area East Brandywine Twp (10330)
Zoning R3
Direction East
Rooms
Other Rooms Living Room, Dining Room, Primary Bedroom, Bedroom 2, Bedroom 3, Kitchen, Family Room, Bedroom 1, Sun/Florida Room, Laundry, Other, Office, Attic
Basement Full, Unfinished, Outside Entrance
Interior
Interior Features Primary Bath(s), Kitchen - Island, Butlers Pantry, Stall Shower, Kitchen - Eat-In
Hot Water Electric
Heating Forced Air
Cooling Central A/C
Flooring Wood, Fully Carpeted, Tile/Brick
Fireplaces Number 2
Fireplaces Type Marble, Gas/Propane
Equipment Cooktop, Oven - Wall, Oven - Double, Oven - Self Cleaning, Dishwasher, Disposal, Built-In Microwave
Fireplace Y
Window Features Bay/Bow
Appliance Cooktop, Oven - Wall, Oven - Double, Oven - Self Cleaning, Dishwasher, Disposal, Built-In Microwave
Heat Source Natural Gas
Laundry Main Floor
Exterior
Exterior Feature Deck(s), Patio(s)
Garage Inside Access, Garage Door Opener
Garage Spaces 6.0
Utilities Available Cable TV
Amenities Available Swimming Pool, Tennis Courts, Club House, Golf Course, Tot Lots/Playground
Waterfront N
View Y/N Y
Water Access N
View Golf Course
Roof Type Shingle
Accessibility None
Porch Deck(s), Patio(s)
Parking Type Driveway, Attached Garage, Other
Attached Garage 3
Total Parking Spaces 6
Garage Y
Building
Lot Description Open
Story 2
Foundation Concrete Perimeter
Sewer Public Sewer
Water Public
Architectural Style Colonial, Traditional
Level or Stories 2
Additional Building Above Grade
Structure Type 9'+ Ceilings
New Construction N
Schools
Elementary Schools Brandywine-Wallace
Middle Schools Downington
High Schools Downingtown High School West Campus
School District Downingtown Area
Others
HOA Fee Include Pool(s),Common Area Maintenance,Health Club
Senior Community No
Tax ID 30-05 -0484
Ownership Fee Simple
Security Features Security System
Read Less Info
Want to know what your home might be worth? Contact us for a FREE valuation!

Our team is ready to help you sell your home for the highest possible price ASAP

Bought with Jamie Wagner • RE/MAX Action Associates

“Molly's job is to find and attract mastery-based agents to the office, protect the culture, and make sure everyone is happy! ”






