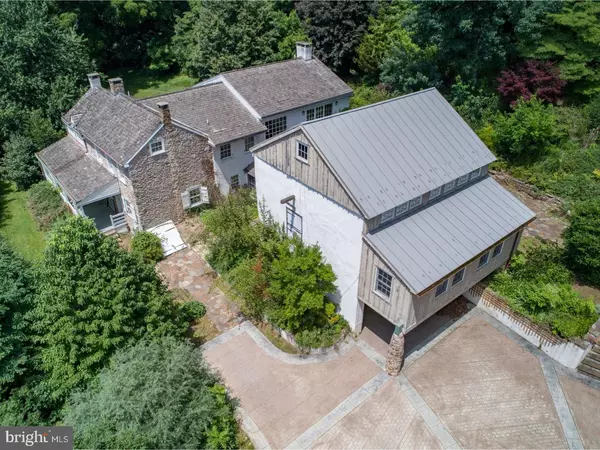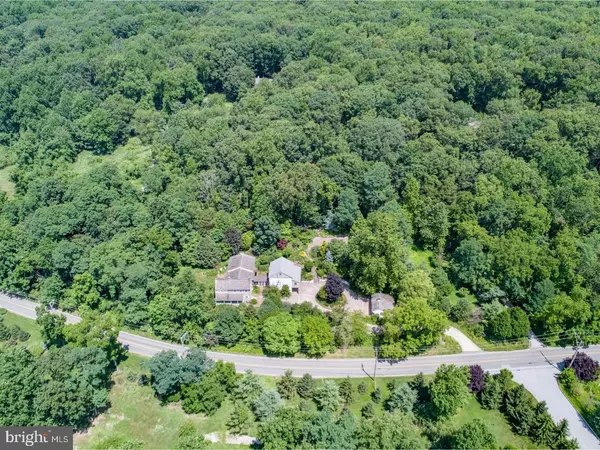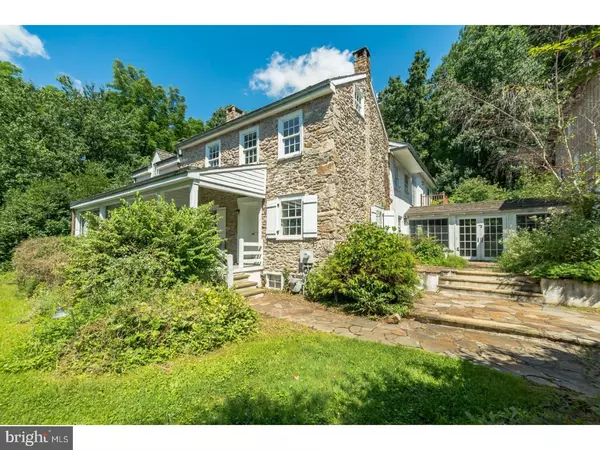$650,000
$689,900
5.8%For more information regarding the value of a property, please contact us for a free consultation.
4 Beds
4 Baths
4,148 SqFt
SOLD DATE : 09/29/2017
Key Details
Sold Price $650,000
Property Type Single Family Home
Sub Type Detached
Listing Status Sold
Purchase Type For Sale
Square Footage 4,148 sqft
Price per Sqft $156
Subdivision Woods Of Diamond R
MLS Listing ID 1000436679
Sold Date 09/29/17
Style Converted Barn
Bedrooms 4
Full Baths 3
Half Baths 1
HOA Y/N N
Abv Grd Liv Area 4,148
Originating Board TREND
Year Built 1800
Annual Tax Amount $16,544
Tax Year 2017
Lot Size 4.100 Acres
Acres 4.1
Lot Dimensions 0X0
Property Description
*********************All Offers Must Be Submitted By NOON 7/28/17***************************** TALL TREES furnish a screen of privacy & soft cascades of light provide a timelessness where yesterday, today & tomorrow become one. Sited in the midst of this serenity is a 217 year old Expanded Farmhouse that enjoys natures vista's from every room. The 4Br, 3.5Ba, 4.1 acre home was built for comfortable living & has all the amenities one could wish for, including a library, a full semi-finished basement, 5 car garage, in-ground pool with wraparound deck, balcony, several stone patios, open front porch, 3 season sunroom, 2 story game room with spiral staircase to loft area-great for gaming or artists' studio. Property to be sold in as-is condition. Offers must be submitted to the Listing Agent. Contact listing agent for property details. After offer submission, it may take up to 7 calendar days for offer decision. Communication will be sent to buyers with results & next steps for the accepted offer. Bank of America employees, spouse or domestic partner, household members, business partners and insiders are prohibited from purchasing.
Location
State PA
County Chester
Area Tredyffrin Twp (10343)
Zoning R1/2
Rooms
Other Rooms Living Room, Dining Room, Primary Bedroom, Bedroom 2, Bedroom 3, Kitchen, Game Room, Family Room, Library, Bedroom 1, Laundry, Loft, Other, Attic
Basement Full, Outside Entrance
Interior
Interior Features Primary Bath(s), Butlers Pantry, Skylight(s), Ceiling Fan(s), WhirlPool/HotTub, Sauna, Exposed Beams, Wet/Dry Bar, Stall Shower, Dining Area
Hot Water Natural Gas
Heating Electric, Hot Water, Programmable Thermostat
Cooling Central A/C
Flooring Wood, Fully Carpeted, Tile/Brick
Fireplaces Type Stone, Gas/Propane
Equipment Commercial Range, Dishwasher, Trash Compactor
Fireplace N
Appliance Commercial Range, Dishwasher, Trash Compactor
Heat Source Oil, Natural Gas, Electric
Laundry Upper Floor
Exterior
Exterior Feature Deck(s), Patio(s), Porch(es), Balcony, Breezeway
Parking Features Inside Access, Garage Door Opener, Oversized
Garage Spaces 7.0
Fence Other
Pool In Ground
Utilities Available Cable TV
Water Access N
Roof Type Metal,Wood
Accessibility None
Porch Deck(s), Patio(s), Porch(es), Balcony, Breezeway
Total Parking Spaces 7
Garage Y
Building
Lot Description Trees/Wooded, Front Yard, Rear Yard, SideYard(s)
Story 2
Foundation Concrete Perimeter
Sewer On Site Septic
Water Well
Architectural Style Converted Barn
Level or Stories 2
Additional Building Above Grade
Structure Type Cathedral Ceilings
New Construction N
Schools
High Schools Conestoga Senior
School District Tredyffrin-Easttown
Others
Senior Community No
Tax ID 43-04 -0037
Ownership Fee Simple
Security Features Security System
Special Listing Condition REO (Real Estate Owned)
Read Less Info
Want to know what your home might be worth? Contact us for a FREE valuation!

Our team is ready to help you sell your home for the highest possible price ASAP

Bought with Dikran Derderian • RE/MAX Town & Country

“Molly's job is to find and attract mastery-based agents to the office, protect the culture, and make sure everyone is happy! ”






