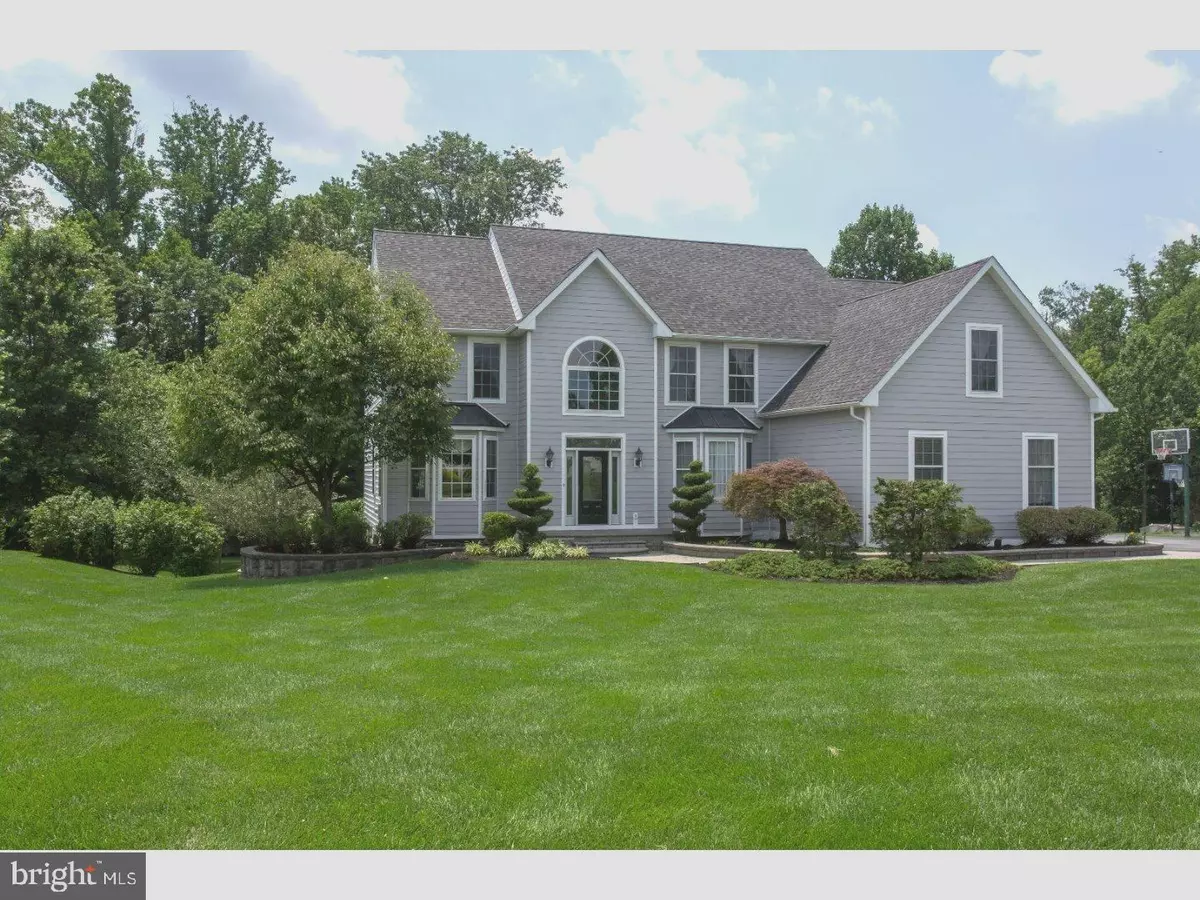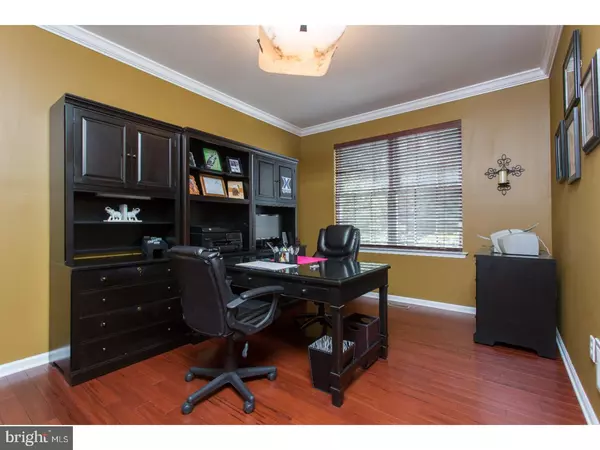$665,000
$700,000
5.0%For more information regarding the value of a property, please contact us for a free consultation.
4 Beds
4 Baths
4,055 SqFt
SOLD DATE : 09/22/2017
Key Details
Sold Price $665,000
Property Type Single Family Home
Sub Type Detached
Listing Status Sold
Purchase Type For Sale
Square Footage 4,055 sqft
Price per Sqft $163
Subdivision Sweet Briar
MLS Listing ID 1000468969
Sold Date 09/22/17
Style Colonial
Bedrooms 4
Full Baths 3
Half Baths 1
HOA Fees $12/ann
HOA Y/N Y
Abv Grd Liv Area 4,055
Originating Board TREND
Year Built 1999
Annual Tax Amount $13,061
Tax Year 2017
Lot Size 0.690 Acres
Acres 0.69
Lot Dimensions 00X00
Property Description
Looking for all the bells and whistles? Your search ends here! This absolutely stunning home, in the desirable Sweet Briar community and award winning Garnet Valley School District, will WOW you with every immaculate detail! Curb appeal at it's finest, with paver walk-way, retention wall, beautifully manicured landscape, new James Hardie facade and custom Pella front door, is just the beginning! Enter the 2 story, dramatic foyer, featuring a beautiful chandelier on it's very own lift motor, turned staircase and columns accenting the formal living rm. The main floor is great for entertaining, even the most distinguished guests, in the large formal dining room with butlers pantry or the 2 story family room featuring a wall of windows and is open to your very own Giorgi Kitchen! Where to begin?? This custom kitchen features Sub Zero built in fridge and wine fridge, Wolf double oven, microwave, warming drawer and gas griddle cook top, built in Miele coffeemaker, Asko dishwasher, under cabinet lighting and heated tile floor! The main floor also features a home study and mud room with message center and Bose stereo system. Using the front or rear staircase, you can retreat to the Master Suite which features a large sitting area, walk in closets and Master Bath w/jetted tub. There are 3 additional bedrooms on the 2nd floor, all very nicely sized with hardwood flooring plus a hall loft that overlooks the Family room. The tastefully finished, walkout basement, with a full 3rd Bath has wonderful access to your very own outdoor oasis! The in-ground, heated pool will be the envy of your neighbors, featuring tranquil waterfalls and 3 shooting jets, surrounded by lush landscaping and a wooded back drop. The 3 tiered GeoDeck with retractable awning if great for outdoor dining and entertaining or just relaxing in your own personal setting. This home is a true GEM! Located near the finest shopping and dining as well as easy access routes to Philadelphia, Wilmington, West Chester and New York City.
Location
State PA
County Delaware
Area Bethel Twp (10403)
Zoning RES
Rooms
Other Rooms Living Room, Dining Room, Primary Bedroom, Bedroom 2, Bedroom 3, Kitchen, Game Room, Family Room, Bedroom 1, Study, Laundry, Other
Basement Full, Outside Entrance, Fully Finished
Interior
Interior Features Primary Bath(s), Kitchen - Island, Butlers Pantry, Skylight(s), Ceiling Fan(s), Wet/Dry Bar, Kitchen - Eat-In
Hot Water Propane
Heating Forced Air, Zoned
Cooling Central A/C
Flooring Wood, Fully Carpeted, Tile/Brick
Fireplaces Number 1
Fireplaces Type Gas/Propane
Equipment Oven - Wall, Oven - Double, Commercial Range, Dishwasher, Refrigerator, Built-In Microwave
Fireplace Y
Window Features Bay/Bow
Appliance Oven - Wall, Oven - Double, Commercial Range, Dishwasher, Refrigerator, Built-In Microwave
Heat Source Bottled Gas/Propane
Laundry Main Floor
Exterior
Exterior Feature Deck(s), Patio(s)
Garage Spaces 6.0
Fence Other
Pool In Ground
Utilities Available Cable TV
Water Access N
Roof Type Shingle
Accessibility None
Porch Deck(s), Patio(s)
Attached Garage 3
Total Parking Spaces 6
Garage Y
Building
Lot Description Level, Trees/Wooded, Front Yard, Rear Yard, SideYard(s)
Story 2
Sewer Public Sewer
Water Public
Architectural Style Colonial
Level or Stories 2
Additional Building Above Grade, Shed
Structure Type Cathedral Ceilings,9'+ Ceilings,High
New Construction N
Schools
Middle Schools Garnet Valley
High Schools Garnet Valley
School District Garnet Valley
Others
HOA Fee Include Common Area Maintenance
Senior Community No
Tax ID 03-00-00510-15
Ownership Fee Simple
Security Features Security System
Read Less Info
Want to know what your home might be worth? Contact us for a FREE valuation!

Our team is ready to help you sell your home for the highest possible price ASAP

Bought with Lorna D Kozlowski • Long & Foster Real Estate, Inc.

“Molly's job is to find and attract mastery-based agents to the office, protect the culture, and make sure everyone is happy! ”






