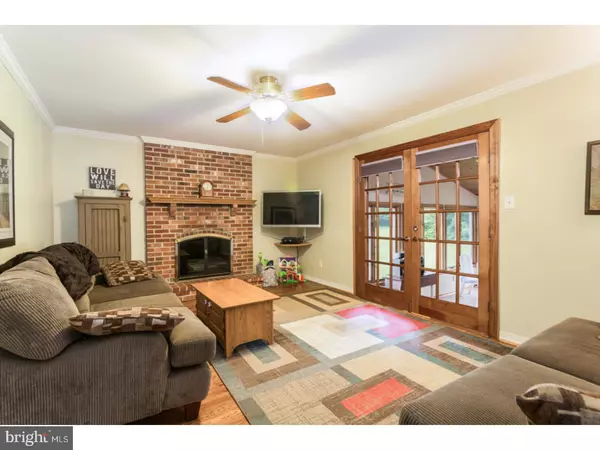$417,500
$425,000
1.8%For more information regarding the value of a property, please contact us for a free consultation.
4 Beds
3 Baths
2,471 SqFt
SOLD DATE : 10/20/2017
Key Details
Sold Price $417,500
Property Type Single Family Home
Sub Type Detached
Listing Status Sold
Purchase Type For Sale
Square Footage 2,471 sqft
Price per Sqft $168
Subdivision Greenwood Hills
MLS Listing ID 1000916407
Sold Date 10/20/17
Style Colonial
Bedrooms 4
Full Baths 2
Half Baths 1
HOA Fees $8/ann
HOA Y/N Y
Abv Grd Liv Area 2,471
Originating Board TREND
Year Built 1979
Annual Tax Amount $7,511
Tax Year 2017
Lot Size 1.200 Acres
Acres 1.2
Lot Dimensions 0 X 0
Property Description
Back to Active! Stately 4 BR/2.5 bath colonial on fabulous 1.2 acre parcel at the end of a quiet and serene cul-de-sac location in Greenwood Hills of Chadds Ford. Easy access to all major arteries. Spectacular sunroom addition opens to expansive deck & private, level backyard. Warm and welcoming family room with fireplace, and hardwood floors throughout. Beautifully updated kitchen -- cherry cabinets, Corian countertops, ceramic tile floor, stainless steel appliances, and a big bay window that overlooks the deck and spacious back yard. Formal living room and dining room for all your entertaining needs, elegant tile foyer, spacious master bedroom with walk-in closet & full bath. Three additional, generously-sized bedrooms and hall bath with whirlpool tub round out the upper level. Large finished basement with rec room, man cave area and office or exercise corner plus plenty of storage space here and in the upper level attic. With the basement, this house has approximately 2800 SF of usable space. Charming breezeway connects the oversized, detached 2-car garage to this home. Some recent improvements include new railings on the breezyway, brand new refrigerator and one-year transferable Home Warranty!
Location
State PA
County Chester
Area Kennett Twp (10362)
Zoning R2
Rooms
Other Rooms Living Room, Dining Room, Primary Bedroom, Bedroom 2, Bedroom 3, Kitchen, Family Room, Bedroom 1, Sun/Florida Room, Other, Attic
Basement Full
Interior
Interior Features Primary Bath(s), Kitchen - Island, Butlers Pantry, Ceiling Fan(s), Attic/House Fan, Water Treat System, Kitchen - Eat-In
Hot Water Electric
Heating Oil, Forced Air
Cooling Central A/C
Flooring Wood
Fireplaces Number 1
Fireplaces Type Brick
Equipment Built-In Range, Dishwasher, Disposal, Built-In Microwave
Fireplace Y
Window Features Bay/Bow
Appliance Built-In Range, Dishwasher, Disposal, Built-In Microwave
Heat Source Oil
Laundry Basement
Exterior
Exterior Feature Deck(s), Porch(es)
Garage Garage Door Opener
Garage Spaces 5.0
Utilities Available Cable TV
Waterfront N
Water Access N
Roof Type Pitched,Shingle
Accessibility None
Porch Deck(s), Porch(es)
Parking Type Driveway, Attached Garage, Other
Attached Garage 2
Total Parking Spaces 5
Garage Y
Building
Lot Description Cul-de-sac, Level, Front Yard, Rear Yard
Story 2
Sewer On Site Septic
Water Well
Architectural Style Colonial
Level or Stories 2
Additional Building Above Grade, Shed
New Construction N
Schools
School District Kennett Consolidated
Others
Pets Allowed Y
HOA Fee Include Common Area Maintenance
Senior Community No
Tax ID 62-05 -0027.01G0
Ownership Fee Simple
Security Features Security System
Acceptable Financing Conventional
Listing Terms Conventional
Financing Conventional
Pets Description Case by Case Basis
Read Less Info
Want to know what your home might be worth? Contact us for a FREE valuation!

Our team is ready to help you sell your home for the highest possible price ASAP

Bought with John R Saraceno • Weichert Realtors

“Molly's job is to find and attract mastery-based agents to the office, protect the culture, and make sure everyone is happy! ”






