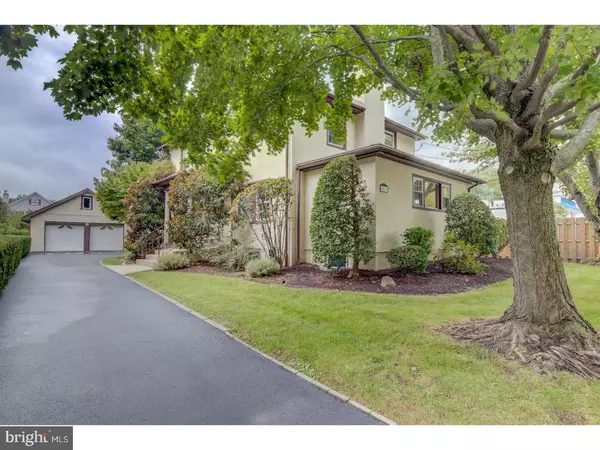$530,000
$530,000
For more information regarding the value of a property, please contact us for a free consultation.
4 Beds
2 Baths
2,106 SqFt
SOLD DATE : 10/20/2017
Key Details
Sold Price $530,000
Property Type Single Family Home
Sub Type Detached
Listing Status Sold
Purchase Type For Sale
Square Footage 2,106 sqft
Price per Sqft $251
Subdivision None Available
MLS Listing ID 1000383307
Sold Date 10/20/17
Style Colonial
Bedrooms 4
Full Baths 1
Half Baths 1
HOA Y/N N
Abv Grd Liv Area 2,106
Originating Board TREND
Year Built 1930
Annual Tax Amount $6,355
Tax Year 2017
Lot Size 8,233 Sqft
Acres 0.19
Lot Dimensions 60X125
Property Description
Spacious 4 BD, 1/1 BA center hall colonial within walking distance of train, parks, restaurants, movies, and shopping in the charming village of Wayne. The classic "foursquare" design features a gracious center entrance hall with wide, cased openings to the Living Room with stone fireplace and to the formal Dining Room. This home exudes solid, sturdy craftsmanship and is accented by custom millwork incl. chair rail, crown molding, wainscoting, and a distinctive staircase. Low-maintenance replacement windows feature custom blinds & pleated shades. There are hardwood floors (currently covered by carpet) in most rooms. The first floor Den could also be used as an Office, and has a separate exterior door. You'll love the extensive cabinetry and counter space in the spacious, renovated eat-in Kitchen with tile backsplash. A recently updated Powder Room with neutral tile completes the 1st floor. The Kitchen opens to a rear patio which overlooks the grassy yard, bordered by fencing and hedges for privacy. Upstairs are 4 corner bedrooms (each with 2 windows), ceramic tile Hall BA, and linen closet. Plus there is a walk-up finished 3rd fl. Attic/Bonus Room - ideal for storage or use as a Playroom or Office. The clean, dry basement has a laundry area with utility sink, built-in storage cabinets/shelving, and a storage room with work bench and a vintage, non-working wine press - a great accent if you want to have a wine cellar! There is outside access to the basement via Bilco doors. The spacious 2-car detached garage is immaculate and both doors have automatic openers. You can park up to 6 cars in the driveway. Extremely well-maintained, with newer HVAC systems incl. efficient Central A/C and 3 zones of state-of-the-art gas-fueled, hot water heat. This property is located in highly-ranked Radnor School District and offers easy access to the Blue Rte (476), Airport, and more. Don't miss this opportunity in a "walk to Wayne" location!
Location
State PA
County Delaware
Area Radnor Twp (10436)
Zoning RESID
Rooms
Other Rooms Living Room, Dining Room, Primary Bedroom, Bedroom 2, Bedroom 3, Kitchen, Family Room, Bedroom 1, Laundry, Other, Attic, Bonus Room
Basement Full, Unfinished, Outside Entrance, Drainage System
Interior
Interior Features Ceiling Fan(s), Kitchen - Eat-In
Hot Water Natural Gas
Heating Hot Water, Zoned, Energy Star Heating System, Programmable Thermostat
Cooling Central A/C
Flooring Wood, Fully Carpeted
Fireplaces Number 1
Fireplaces Type Stone
Equipment Built-In Range, Dishwasher
Fireplace Y
Window Features Replacement
Appliance Built-In Range, Dishwasher
Heat Source Natural Gas
Laundry Basement
Exterior
Exterior Feature Patio(s)
Garage Garage Door Opener, Oversized
Garage Spaces 2.0
Waterfront N
Water Access N
Roof Type Pitched
Accessibility None
Porch Patio(s)
Parking Type Driveway, Detached Garage, Other
Total Parking Spaces 2
Garage Y
Building
Lot Description Level
Story 3+
Sewer Public Sewer
Water Public
Architectural Style Colonial
Level or Stories 3+
Additional Building Above Grade
New Construction N
Schools
Elementary Schools Wayne
Middle Schools Radnor
High Schools Radnor
School District Radnor Township
Others
Senior Community No
Tax ID 36-06-03691-00
Ownership Fee Simple
Read Less Info
Want to know what your home might be worth? Contact us for a FREE valuation!

Our team is ready to help you sell your home for the highest possible price ASAP

Bought with Carleen Mossett • Weichert Realtors-Whitemarsh*

“Molly's job is to find and attract mastery-based agents to the office, protect the culture, and make sure everyone is happy! ”






