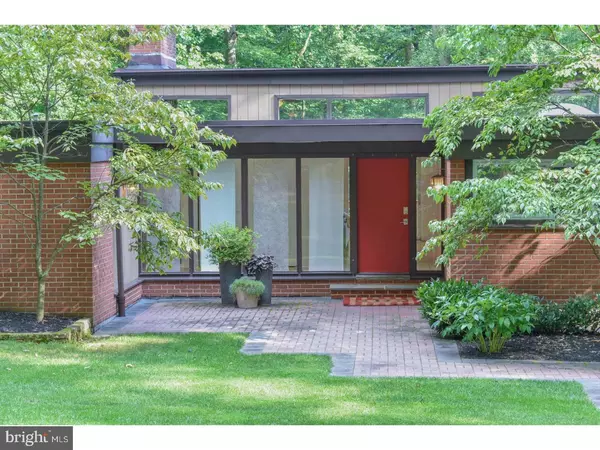$710,000
$719,900
1.4%For more information regarding the value of a property, please contact us for a free consultation.
4 Beds
3 Baths
2,592 SqFt
SOLD DATE : 12/05/2017
Key Details
Sold Price $710,000
Property Type Single Family Home
Sub Type Detached
Listing Status Sold
Purchase Type For Sale
Square Footage 2,592 sqft
Price per Sqft $273
Subdivision Valley Forge Mtn
MLS Listing ID 1000437869
Sold Date 12/05/17
Style Contemporary
Bedrooms 4
Full Baths 2
Half Baths 1
HOA Y/N N
Abv Grd Liv Area 2,592
Originating Board TREND
Year Built 1968
Annual Tax Amount $7,002
Tax Year 2017
Lot Size 3.000 Acres
Acres 3.0
Lot Dimensions 0X0
Property Description
This classic mid-century modern abode is located in the heart of the #1-ranked TE school district. Enveloped in a 3-acre grove of trees, homeowners and guests alike indulge in the panoramic views year-round. This home redefines modern flair with its open layout, clean lines, and walls of windows, inviting streams of natural light and forging a strong connection with the surrounding environment. The vibrant and elegant interior beams with its white walls, custom wood finishings, and pops of color on various accent walls throughout. The unique geometric design coupled with minimalist aesthetic maximizes the space distribution of the residence. First floor features a great room with a sublime fireplace that's easily the focal point of the room. With its open floor plan, the dining room is multifunctional, designed for both accommodating a large party or hosting a more intimate get-together. Take the party outside on the stunning wrap-around deck, the trees looming in the distance. Kitchen features stainless steel appliances, tile flooring, custom backsplash, plenty of cabinet space for storage, deck access, and sun-soaked kitchen table. Though its futuristic fa ade makes it seem like a one-story ranch from the front, behind the front door reveals a two-story home. Living quarters offer 4 ample bedrooms, master bedroom with ensuite bath and skylight, walk-in closet, and an additional full bath with sunlight and powder room. Laundry room with sink located on lower level. Amenities also include a workout room, 2 car-garage with adjoining mudroom, and walkout finished basement replete with an elegant fireplace for entertaining. Valley Forge National Park located 2.5 miles from your doorstep, and conveniently located close to KOP mall, and route 76. Outdoorsy and city-folk alike will fall for the peaceful surroundings.
Location
State PA
County Chester
Area Tredyffrin Twp (10343)
Zoning R1/2
Rooms
Other Rooms Living Room, Dining Room, Primary Bedroom, Bedroom 2, Bedroom 3, Kitchen, Family Room, Bedroom 1, Mud Room, Other, Office
Basement Partial, Outside Entrance, Fully Finished
Interior
Interior Features Primary Bath(s), Kitchen - Island, Butlers Pantry, Skylight(s), Ceiling Fan(s), Kitchen - Eat-In
Hot Water Oil
Heating Forced Air
Cooling Central A/C
Flooring Wood, Tile/Brick
Fireplaces Number 2
Equipment Built-In Range, Oven - Self Cleaning, Dishwasher, Refrigerator, Built-In Microwave
Fireplace Y
Appliance Built-In Range, Oven - Self Cleaning, Dishwasher, Refrigerator, Built-In Microwave
Heat Source Oil
Laundry Lower Floor
Exterior
Exterior Feature Deck(s), Patio(s)
Parking Features Inside Access, Garage Door Opener
Garage Spaces 5.0
Utilities Available Cable TV
Water Access N
Roof Type Flat
Accessibility None
Porch Deck(s), Patio(s)
Total Parking Spaces 5
Garage N
Building
Lot Description Sloping, Trees/Wooded, Front Yard, Rear Yard, SideYard(s)
Story 2
Foundation Concrete Perimeter
Sewer On Site Septic
Water Public
Architectural Style Contemporary
Level or Stories 2
Additional Building Above Grade
Structure Type Cathedral Ceilings,9'+ Ceilings
New Construction N
Schools
Elementary Schools Valley Forge
Middle Schools Valley Forge
High Schools Conestoga Senior
School District Tredyffrin-Easttown
Others
Senior Community No
Tax ID 43-04 -0026
Ownership Fee Simple
Security Features Security System
Acceptable Financing Conventional, VA, FHA 203(b)
Listing Terms Conventional, VA, FHA 203(b)
Financing Conventional,VA,FHA 203(b)
Read Less Info
Want to know what your home might be worth? Contact us for a FREE valuation!

Our team is ready to help you sell your home for the highest possible price ASAP

Bought with Sharon Immediato • BHHS Fox & Roach - Hockessin

“Molly's job is to find and attract mastery-based agents to the office, protect the culture, and make sure everyone is happy! ”






