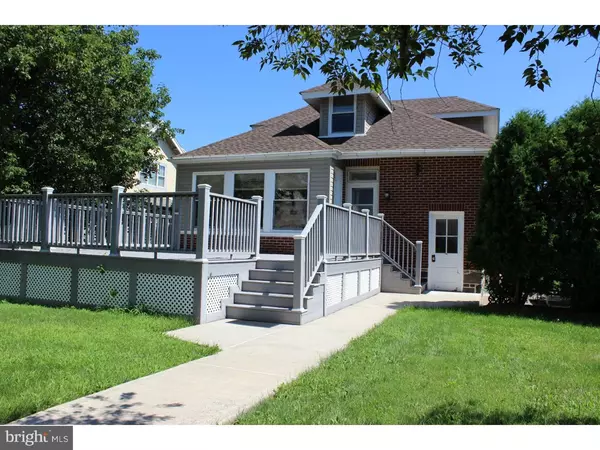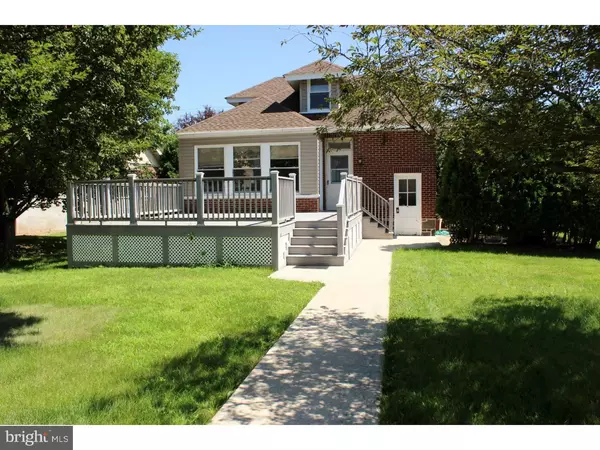$225,000
$248,000
9.3%For more information regarding the value of a property, please contact us for a free consultation.
4 Beds
2 Baths
2,296 SqFt
SOLD DATE : 12/04/2015
Key Details
Sold Price $225,000
Property Type Single Family Home
Sub Type Detached
Listing Status Sold
Purchase Type For Sale
Square Footage 2,296 sqft
Price per Sqft $97
Subdivision None Available
MLS Listing ID 1003462989
Sold Date 12/04/15
Style Cape Cod
Bedrooms 4
Full Baths 2
HOA Y/N N
Abv Grd Liv Area 2,296
Originating Board TREND
Year Built 1922
Tax Year 2015
Lot Size 0.275 Acres
Acres 0.28
Lot Dimensions 60
Property Description
Spacious in town single! Close to Indian Valley Farmers Market, Library, Shopping and Dining! One Year HMS Home Warranty included for buyers! Loads of character with 9 foot ceilings, French doors, glass door knobs & lots of windows. New Trex front porch and large 20 x 20 Trex rear deck. Ceiling fans throughout the 1st floor, hardwood floors under the carpet and New Roof in 2013 with 50 year warranty! Newer heater, siding and tilt in windows for easy cleaning. Kitchen features recessed lighting, oak cabinets, tile floor, pantry, matching refrigerator, dishwasher, microwave & smooth top range. Convenient main floor laundry just off the kitchen with access to rear deck. Dining room has 3 large windows, ceiling fan and French doors connecting the sunroom. Sunroom has large built in cabinet, ceiling fan and access to rear deck. Main bedroom with double closet, 2nd bedroom and full bath with tile floor complete the main floor. Upstairs features 2nd full bath, 3rd bedroom, office/study which leads to 4th bedroom with cedar closet. Large basement for additional storage and workshop area with outside access. Detached rear garage & 3 car parking.
Location
State PA
County Montgomery
Area Telford Boro (10622)
Zoning A
Rooms
Other Rooms Living Room, Dining Room, Primary Bedroom, Bedroom 2, Bedroom 3, Kitchen, Bedroom 1, Other
Basement Full, Unfinished
Interior
Interior Features Ceiling Fan(s), Stall Shower, Breakfast Area
Hot Water Electric
Heating Oil
Cooling None
Flooring Fully Carpeted, Vinyl, Tile/Brick
Equipment Dishwasher, Disposal, Built-In Microwave
Fireplace N
Window Features Replacement
Appliance Dishwasher, Disposal, Built-In Microwave
Heat Source Oil
Laundry Main Floor
Exterior
Exterior Feature Deck(s), Patio(s), Porch(es)
Garage Spaces 4.0
Waterfront N
Water Access N
Roof Type Shingle
Accessibility None
Porch Deck(s), Patio(s), Porch(es)
Parking Type Driveway, Detached Garage
Total Parking Spaces 4
Garage Y
Building
Lot Description Front Yard, Rear Yard
Story 2
Sewer Public Sewer
Water Public
Architectural Style Cape Cod
Level or Stories 2
Additional Building Above Grade
Structure Type 9'+ Ceilings
New Construction N
Schools
School District Souderton Area
Others
Tax ID 22-02-01567-002
Ownership Fee Simple
Read Less Info
Want to know what your home might be worth? Contact us for a FREE valuation!

Our team is ready to help you sell your home for the highest possible price ASAP

Bought with Paul A Augustine • Keller Williams Real Estate-Horsham

“Molly's job is to find and attract mastery-based agents to the office, protect the culture, and make sure everyone is happy! ”






