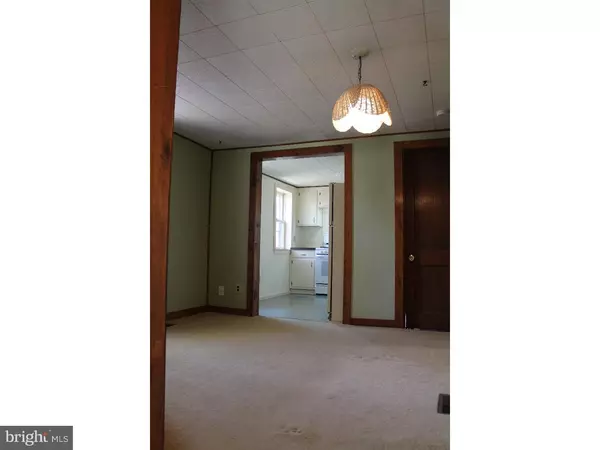$155,000
$168,000
7.7%For more information regarding the value of a property, please contact us for a free consultation.
2 Beds
1 Bath
888 SqFt
SOLD DATE : 07/18/2016
Key Details
Sold Price $155,000
Property Type Single Family Home
Sub Type Detached
Listing Status Sold
Purchase Type For Sale
Square Footage 888 sqft
Price per Sqft $174
Subdivision None Available
MLS Listing ID 1003475635
Sold Date 07/18/16
Style Bungalow
Bedrooms 2
Full Baths 1
HOA Y/N N
Abv Grd Liv Area 888
Originating Board TREND
Year Built 1950
Annual Tax Amount $2,740
Tax Year 2016
Lot Size 0.640 Acres
Acres 0.64
Lot Dimensions 36
Property Description
Tucked away down a long driveway you will find this truly unique home with beautiful outdoor space. This cozy bungalow features a large sunken living room with wood plank wall and woodburning stove with access to the oversized all-season room. Go up a few steps from the living room and you will find a spacious dining room, kitchen with gas cooking, under cabinet lighting, fresh paint and side entrance door, 2 bedrooms and recently remodeled bath with newer vanity, flooring, recessed medicine cabinet w/mirror and updated light fixture. The large walk-out basement provides plenty of storage space with it's 2 separate rooms measuring 13x23 and 9x10 and features the laundry area and woodburning stove that can heat the entire house! There is also an attic space for additional storage. The true gem of this house is it's outdoor space! Relax and take in the peace and tranquility on the newer deck. Take a stroll through your beautiful landscaping, including a stunning fern forest, and grow whatever vegetables you desire in your multiple gardens. The outdoor space also includes a large, 2 bay storage shed, multiple mature trees for privacy, and partial fencing around the property which would be easy to complete for a fully-fenced in space. If you are looking for your own private sanctuary, this property is for you. Call for your appointment today!
Location
State PA
County Montgomery
Area Upper Providence Twp (10661)
Zoning R2
Rooms
Other Rooms Living Room, Dining Room, Primary Bedroom, Kitchen, Bedroom 1, Other
Basement Full, Unfinished, Outside Entrance
Interior
Interior Features Ceiling Fan(s)
Hot Water Natural Gas
Heating Gas
Cooling Central A/C
Flooring Fully Carpeted, Vinyl
Fireplaces Number 2
Fireplaces Type Brick
Equipment Built-In Range, Dishwasher
Fireplace Y
Appliance Built-In Range, Dishwasher
Heat Source Natural Gas
Laundry Basement
Exterior
Exterior Feature Deck(s)
Garage Spaces 2.0
Utilities Available Cable TV
Water Access N
Accessibility None
Porch Deck(s)
Total Parking Spaces 2
Garage N
Building
Lot Description Irregular, Level, Trees/Wooded, Rear Yard, SideYard(s)
Story 1
Sewer Public Sewer
Water Public
Architectural Style Bungalow
Level or Stories 1
Additional Building Above Grade
New Construction N
Schools
Elementary Schools Royersford
Middle Schools Spring-Ford Ms 8Th Grade Center
High Schools Spring-Ford Senior
School District Spring-Ford Area
Others
Senior Community No
Tax ID 61-00-04519-001
Ownership Fee Simple
Acceptable Financing Conventional, VA, FHA 203(b), USDA
Listing Terms Conventional, VA, FHA 203(b), USDA
Financing Conventional,VA,FHA 203(b),USDA
Read Less Info
Want to know what your home might be worth? Contact us for a FREE valuation!

Our team is ready to help you sell your home for the highest possible price ASAP

Bought with Victoria L. Raffetto • Class A Realty Corporation

“Molly's job is to find and attract mastery-based agents to the office, protect the culture, and make sure everyone is happy! ”






