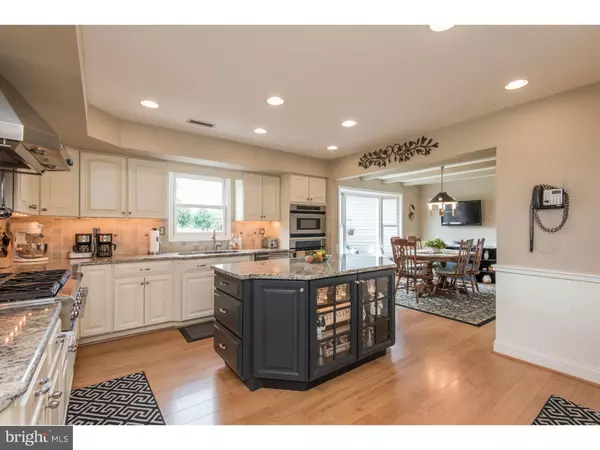$665,000
$675,000
1.5%For more information regarding the value of a property, please contact us for a free consultation.
5 Beds
4 Baths
4,192 SqFt
SOLD DATE : 09/30/2016
Key Details
Sold Price $665,000
Property Type Single Family Home
Sub Type Detached
Listing Status Sold
Purchase Type For Sale
Square Footage 4,192 sqft
Price per Sqft $158
Subdivision None Available
MLS Listing ID 1003478915
Sold Date 09/30/16
Style Colonial
Bedrooms 5
Full Baths 3
Half Baths 1
HOA Y/N N
Abv Grd Liv Area 4,192
Originating Board TREND
Year Built 1986
Annual Tax Amount $8,007
Tax Year 2016
Lot Size 0.809 Acres
Acres 0.81
Lot Dimensions 510
Property Description
Special memories and great times await you in this warm and wonderful home in a desirable Blue Bell neighborhood! This beautiful 5 BR, 3 1/2 BA Colonial offers all the features you desire. And all of the major components of the home have been updated in the last 5 years! Open the new double doors and enter the impressive 2-story foyer. The foyer is flanked by the formal LR & DR, perfect for entertaining, with newly refinished hardwood floors, bay windows & crown molding. The heart of the home, the kitchen and breakfast room, offers an expansive open flow. Creating gourmet meals is a breeze in this beautiful Chef's Kitchen featuring granite countertops, stone backsplash, large island, stainless appliances, 6 burner commercial stove w/ heat lamp, convection oven and Advantium oven. The sunny Breakfast Room with beadboard wainscoting is the perfect spot to gather for informal meals. Or relax in the spacious Family Room, which includes a brick gas fireplace and custom built in cabinets for all your electronics. The main floor also includes a Laundry Rm, Powder Rm, and special bonus suite containing a Sitting Room, exercise area, full Bath and 5th Bedroom (currently used as an office). This spacious and private retreat with separately zoned heat and A/C, is an ideal in-law or au pair suite. Upstairs the striking Master Suite features a sitting area, a huge walk-in closet with organizers and laundry chute; and wonderful Master Bath with marble floors, beautiful cabinetry, his and hers sinks, Jacuzzi tub and separate tiled shower. Outside, the whole family will enjoy the large fenced yard, sparkling in-ground pool and rear deck. Improvements too numerous to mention here include new roof, siding, HVAC, windows, fencing, pool filter, and more. See complete list in home. This beautiful cul de sac home in the highly rated Wissahickon School District is minutes to shops, restaurants, train, and major arteries, yet tucked away in a wonderful neighborhood. Don't miss this chance to make it yours!
Location
State PA
County Montgomery
Area Whitpain Twp (10666)
Zoning R1
Rooms
Other Rooms Living Room, Dining Room, Primary Bedroom, Bedroom 2, Bedroom 3, Kitchen, Family Room, Bedroom 1, In-Law/auPair/Suite, Laundry, Other, Attic
Basement Full, Unfinished
Interior
Interior Features Primary Bath(s), Kitchen - Island, Skylight(s), Ceiling Fan(s), Stall Shower, Dining Area
Hot Water Natural Gas
Heating Gas, Forced Air
Cooling Central A/C
Flooring Wood, Fully Carpeted, Tile/Brick, Marble
Fireplaces Number 1
Fireplaces Type Brick, Gas/Propane
Equipment Oven - Wall, Oven - Double, Commercial Range, Dishwasher, Disposal, Built-In Microwave
Fireplace Y
Window Features Bay/Bow
Appliance Oven - Wall, Oven - Double, Commercial Range, Dishwasher, Disposal, Built-In Microwave
Heat Source Natural Gas
Laundry Main Floor
Exterior
Exterior Feature Deck(s)
Garage Inside Access, Garage Door Opener
Garage Spaces 5.0
Fence Other
Pool In Ground
Utilities Available Cable TV
Waterfront N
Water Access N
Roof Type Shingle
Accessibility None
Porch Deck(s)
Parking Type Driveway, Attached Garage, Other
Attached Garage 2
Total Parking Spaces 5
Garage Y
Building
Lot Description Corner, Cul-de-sac
Story 2
Sewer Public Sewer
Water Public
Architectural Style Colonial
Level or Stories 2
Additional Building Above Grade
Structure Type Cathedral Ceilings
New Construction N
Schools
Elementary Schools Stony Creek
Middle Schools Wissahickon
High Schools Wissahickon Senior
School District Wissahickon
Others
Senior Community No
Tax ID 66-00-01152-762
Ownership Fee Simple
Read Less Info
Want to know what your home might be worth? Contact us for a FREE valuation!

Our team is ready to help you sell your home for the highest possible price ASAP

Bought with Elaine Kim • BHHS Fox & Roach-Blue Bell

“Molly's job is to find and attract mastery-based agents to the office, protect the culture, and make sure everyone is happy! ”






