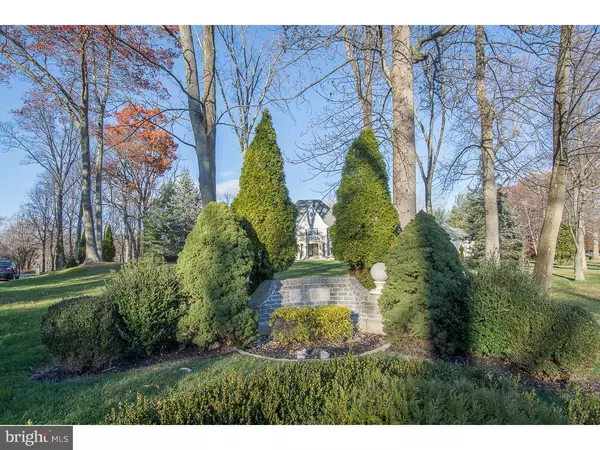$850,000
$1,395,000
39.1%For more information regarding the value of a property, please contact us for a free consultation.
4 Beds
3 Baths
5,788 SqFt
SOLD DATE : 04/14/2017
Key Details
Sold Price $850,000
Property Type Single Family Home
Sub Type Detached
Listing Status Sold
Purchase Type For Sale
Square Footage 5,788 sqft
Price per Sqft $146
Subdivision Pennock Woods
MLS Listing ID 1003483695
Sold Date 04/14/17
Style Traditional
Bedrooms 4
Full Baths 2
Half Baths 1
HOA Y/N N
Abv Grd Liv Area 5,788
Originating Board TREND
Year Built 1993
Annual Tax Amount $30,439
Tax Year 2016
Lot Size 1.978 Acres
Acres 1.98
Lot Dimensions 301
Property Description
Luxurious living describes this palatial home in the sought after Pennock Woods. A stunning open floor plan combines fine Italian marble with superior craftsmanship. The exquisite iron filigree staircase is the showcase of the entry hall. Soaring ceilings heighten the presentation. The living room boasts an ornate fireplace. Formal dining room for entertaining. There is a separate music area that overlooks the patio and picturesque yard. An elegant den/study has a spiral staircase to the second floor. There is a hall powder room. A butlers pantry flows into a chef ready kitchen with every imaginable appliance and convenience at your finger tips. A family room with exposed beam ceiling is open from the kitchen. A laundry/mud room is nearby with two exits, one for the drive and one to garage. For that special collector there is room for six cars The East side of the home has a private access to a sitting room which adjoins the sumptuous master Suite. This bedroom is complete with a platform bed and a muraled tray ceiling. Outstanding closet Space. The his and her master bath has two showers, two sinks, two commodes, and a Jacuzzi. Decorative glass brick ensure privacy while creating open space. The second floor houses three large bedrooms. Included is a storage closet and a hall bath. For your comfort there is multi zones heating and air conditioning, a generator, and home security system. The circular drive provides parking enough for The largest party. This property is truly a showcase.
Location
State PA
County Montgomery
Area Abington Twp (10630)
Zoning RES
Rooms
Other Rooms Living Room, Dining Room, Primary Bedroom, Bedroom 2, Bedroom 3, Kitchen, Family Room, Bedroom 1, Laundry, Other
Basement Full, Unfinished
Interior
Interior Features Kitchen - Island, Butlers Pantry, Stain/Lead Glass, Central Vacuum, Stall Shower, Kitchen - Eat-In
Hot Water Natural Gas
Heating Gas
Cooling Central A/C
Equipment Cooktop, Built-In Range, Oven - Self Cleaning, Commercial Range, Dishwasher, Refrigerator, Disposal, Trash Compactor, Built-In Microwave
Fireplace N
Window Features Bay/Bow
Appliance Cooktop, Built-In Range, Oven - Self Cleaning, Commercial Range, Dishwasher, Refrigerator, Disposal, Trash Compactor, Built-In Microwave
Heat Source Natural Gas
Laundry Main Floor
Exterior
Exterior Feature Patio(s), Breezeway
Garage Garage Door Opener
Garage Spaces 7.0
Utilities Available Cable TV
Waterfront N
Water Access N
Roof Type Pitched,Shingle
Accessibility None
Porch Patio(s), Breezeway
Parking Type Driveway, Attached Garage, Detached Garage, Other
Total Parking Spaces 7
Garage Y
Building
Lot Description Corner, Open, Front Yard, Rear Yard, SideYard(s)
Story 2
Sewer On Site Septic
Water Public
Architectural Style Traditional
Level or Stories 2
Additional Building Above Grade
Structure Type Cathedral Ceilings,9'+ Ceilings
New Construction N
Schools
High Schools Abington Senior
School District Abington
Others
Senior Community No
Tax ID 30-00-28394-781
Ownership Fee Simple
Security Features Security System
Acceptable Financing Conventional
Listing Terms Conventional
Financing Conventional
Read Less Info
Want to know what your home might be worth? Contact us for a FREE valuation!

Our team is ready to help you sell your home for the highest possible price ASAP

Bought with Elinor K Friedman • BHHS Fox & Roach-Haverford

“Molly's job is to find and attract mastery-based agents to the office, protect the culture, and make sure everyone is happy! ”






