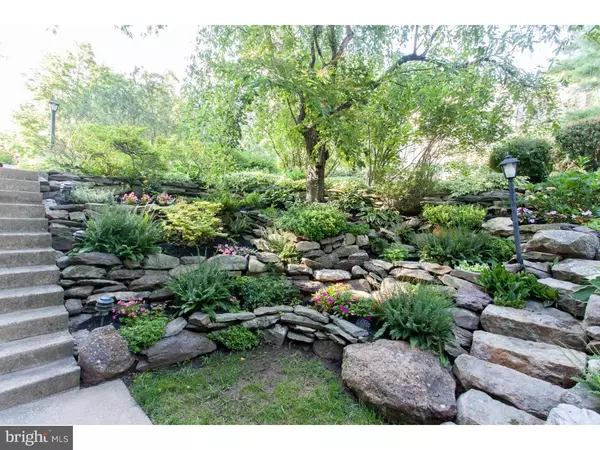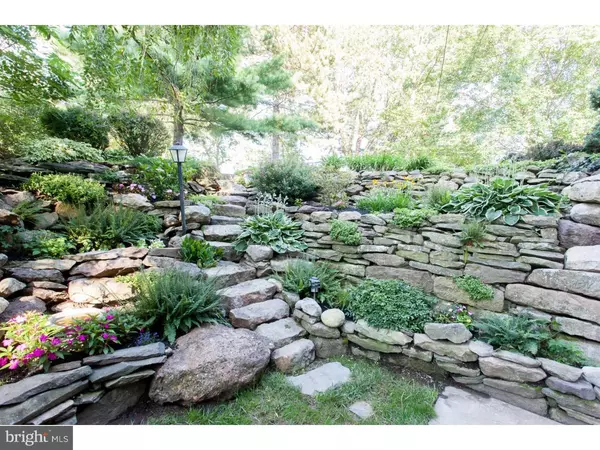$350,000
$350,000
For more information regarding the value of a property, please contact us for a free consultation.
4 Beds
2 Baths
2,260 SqFt
SOLD DATE : 10/02/2015
Key Details
Sold Price $350,000
Property Type Single Family Home
Sub Type Detached
Listing Status Sold
Purchase Type For Sale
Square Footage 2,260 sqft
Price per Sqft $154
Subdivision None Available
MLS Listing ID 1003467943
Sold Date 10/02/15
Style Colonial
Bedrooms 4
Full Baths 1
Half Baths 1
HOA Y/N N
Abv Grd Liv Area 2,260
Originating Board TREND
Year Built 1969
Annual Tax Amount $5,893
Tax Year 2015
Lot Size 0.767 Acres
Acres 0.77
Lot Dimensions 129
Property Description
Fabulous home in highly desirable location situated in Lower Salford Township. Foyer entrance with formal Living Room to your right & centrally located laundry room to your left. Laundry leads to the powder room & 2 car garage. Light & Airy this freshly painted home features loads of closet space. Family Room has built-in bookcase, fireplace with Gas insert, sliders to rear yard & opens to the kitchen. Kitchen features Brand New Stainless Steel Cooktop Stove & Microwave & looks out over the rear yard. Formal Dining Room & Living Room with large windows & wall to wall carpeting. Gorgeous finished basement with separate office & walkout sliders to beautiful terraced rock garden. Enjoy the peaceful rear yard & relax on the 22 ft x 12 ft screened in porch with ceiling fan to keep you cool. Too many upgrades to list, but here are a few of the majors: Anderson tilt windows replaced throughout, Brand New Central Air with Heat Pump to be installed, New Electric Service line, New Breaker Box plus Hardwood flooring refinished throughout most of the home. Close to walking/bike path & the Harleysville Community Center with playing fields and pool.
Location
State PA
County Montgomery
Area Lower Salford Twp (10650)
Zoning R2
Rooms
Other Rooms Living Room, Dining Room, Primary Bedroom, Bedroom 2, Bedroom 3, Kitchen, Family Room, Bedroom 1, Laundry, Other
Basement Full, Outside Entrance, Fully Finished
Interior
Interior Features Ceiling Fan(s), Kitchen - Eat-In
Hot Water Electric
Heating Electric, Baseboard
Cooling Central A/C
Flooring Wood, Fully Carpeted
Fireplaces Number 1
Fireplaces Type Gas/Propane
Equipment Cooktop, Oven - Self Cleaning, Dishwasher, Disposal, Built-In Microwave
Fireplace Y
Window Features Replacement
Appliance Cooktop, Oven - Self Cleaning, Dishwasher, Disposal, Built-In Microwave
Heat Source Electric
Laundry Main Floor
Exterior
Exterior Feature Patio(s), Porch(es)
Parking Features Inside Access, Garage Door Opener
Garage Spaces 5.0
Water Access N
Accessibility None
Porch Patio(s), Porch(es)
Attached Garage 2
Total Parking Spaces 5
Garage Y
Building
Lot Description Level, Open, Front Yard, Rear Yard, SideYard(s)
Story 2
Sewer Public Sewer
Water Public
Architectural Style Colonial
Level or Stories 2
Additional Building Above Grade
New Construction N
Schools
School District Souderton Area
Others
Tax ID 50-00-02347-006
Ownership Fee Simple
Acceptable Financing Conventional
Listing Terms Conventional
Financing Conventional
Read Less Info
Want to know what your home might be worth? Contact us for a FREE valuation!

Our team is ready to help you sell your home for the highest possible price ASAP

Bought with Cheryl M Smith • Keller Williams Real Estate-Montgomeryville

“Molly's job is to find and attract mastery-based agents to the office, protect the culture, and make sure everyone is happy! ”






