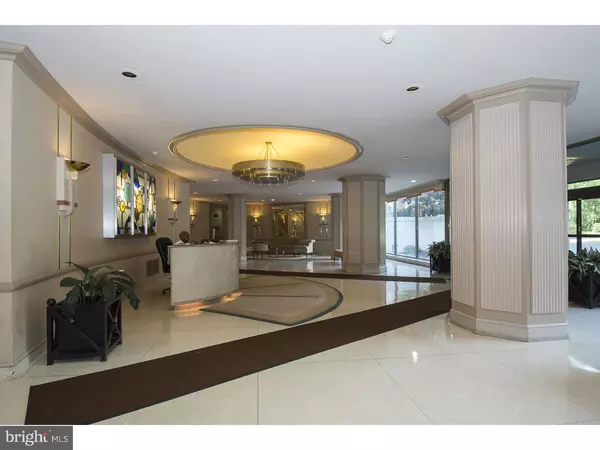$108,500
$117,500
7.7%For more information regarding the value of a property, please contact us for a free consultation.
2 Beds
2 Baths
965 SqFt
SOLD DATE : 01/05/2017
Key Details
Sold Price $108,500
Property Type Single Family Home
Sub Type Unit/Flat/Apartment
Listing Status Sold
Purchase Type For Sale
Square Footage 965 sqft
Price per Sqft $112
Subdivision Oak Hill
MLS Listing ID 1003472245
Sold Date 01/05/17
Style Contemporary
Bedrooms 2
Full Baths 1
Half Baths 1
HOA Fees $619/mo
HOA Y/N N
Abv Grd Liv Area 965
Originating Board TREND
Year Built 1964
Annual Tax Amount $3,031
Tax Year 2016
Lot Size 965 Sqft
Acres 0.02
Property Description
PRICED TO SELL!! Brand new wall to wall carpeting installed through out unit!! Delightful, 2 Bedroom, 1 Bathroom, 1 Powder Room, 965 Sq Ft condo in "The Tower at Oak Hill." Oversized, sunny Living Room and Dining Room areas. Eat-in Kitchen has wood cabinetry, ceramic floors and ceramic backsplash. Sizeable Master Bedroom with two large closets and beautiful hardwood floors. Bathroom has attractive ceramic tile throughout. Large, private Balcony. Plenty of closets and storage. Custom window treatments throughout unit. Assigned storage unit in basement for additional storage space.Refreshed painting in the hallway closets along with other areas of the unit. - fresh paint on the balcony door. Condo fee includes: cooking gas, heat, air conditioning; pool, fitness center facility, 24 hour doorman and playground. (Everything except plug-in electric is included!) Up to 2 cats ok. Easy living. Minutes to Center City Philadelphia, Septa #121 bus stops at door, Award-winning Lower Merion Schools.
Location
State PA
County Montgomery
Area Lower Merion Twp (10640)
Zoning R7
Direction West
Rooms
Other Rooms Living Room, Dining Room, Primary Bedroom, Kitchen, Bedroom 1
Interior
Interior Features Ceiling Fan(s), Kitchen - Eat-In
Hot Water Natural Gas
Heating Gas, Radiator
Cooling Central A/C
Flooring Wood, Fully Carpeted
Equipment Cooktop, Oven - Wall, Dishwasher, Disposal
Fireplace N
Appliance Cooktop, Oven - Wall, Dishwasher, Disposal
Heat Source Natural Gas
Laundry Shared
Exterior
Exterior Feature Balcony
Utilities Available Cable TV
Amenities Available Swimming Pool, Tot Lots/Playground
Waterfront N
Water Access N
Accessibility None
Porch Balcony
Parking Type Parking Lot
Garage N
Building
Sewer Public Sewer
Water Public
Architectural Style Contemporary
Additional Building Above Grade
New Construction N
Schools
Middle Schools Welsh Valley
High Schools Harriton Senior
School District Lower Merion
Others
HOA Fee Include Pool(s),Common Area Maintenance,Ext Bldg Maint,Lawn Maintenance,Snow Removal,Trash,Heat,Water,Sewer,Cook Fee,Parking Fee,Insurance,Health Club,All Ground Fee,Management,Alarm System
Senior Community No
Tax ID 40-00-22136-288
Ownership Condominium
Read Less Info
Want to know what your home might be worth? Contact us for a FREE valuation!

Our team is ready to help you sell your home for the highest possible price ASAP

Bought with Kathleen M Smith • Long & Foster Real Estate, Inc.

“Molly's job is to find and attract mastery-based agents to the office, protect the culture, and make sure everyone is happy! ”






