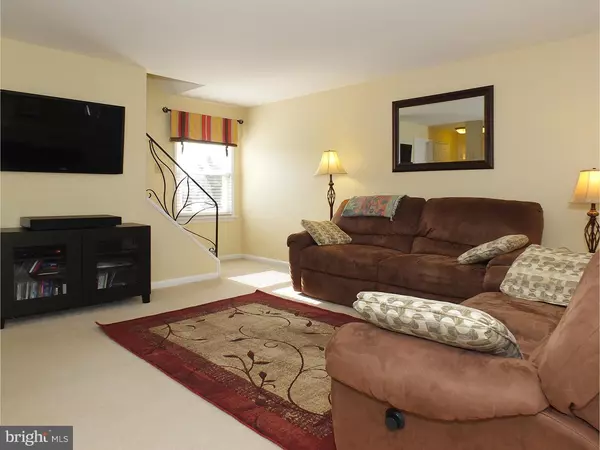$355,500
$354,900
0.2%For more information regarding the value of a property, please contact us for a free consultation.
3 Beds
2 Baths
1,496 SqFt
SOLD DATE : 04/29/2016
Key Details
Sold Price $355,500
Property Type Single Family Home
Sub Type Detached
Listing Status Sold
Purchase Type For Sale
Square Footage 1,496 sqft
Price per Sqft $237
Subdivision None Available
MLS Listing ID 1003472533
Sold Date 04/29/16
Style Colonial
Bedrooms 3
Full Baths 1
Half Baths 1
HOA Y/N N
Abv Grd Liv Area 1,496
Originating Board TREND
Year Built 1954
Annual Tax Amount $4,017
Tax Year 2016
Lot Size 0.289 Acres
Acres 0.29
Lot Dimensions 70
Property Description
Welcome home! This beautiful Colonial Home in popular Lafayette Hill has it all? Enter into the open, charming, Living Room/Dining Room area with fireplace. Follow this into the Sun-drenched, Updated and Expanded Eat-in-Kitchen with custom built-ins, quartz countertops, newer stainless steel Bosch appliances. Sitting at the breakfast table, your VIEW of open space will take your breath away! Powder room located nearby completes the first floor. The second floor features large master bedroom with nice size closets, 2 additional well-appointed bedrooms with large closets, and an updated full bathroom. Newly renovated full, finished lower level with outside exit completes this warm, family friendly home. Walking distance to Miles Park, Restaurants, Shopping, and Award winning Plymouth Whitemarsh High School. Nearby walking path leads to Jeanes Library and Elementary schools. Sellers offering a 1 year home warranty.
Location
State PA
County Montgomery
Area Whitemarsh Twp (10665)
Zoning A
Rooms
Other Rooms Living Room, Dining Room, Primary Bedroom, Bedroom 2, Kitchen, Bedroom 1
Basement Full, Outside Entrance, Drainage System, Fully Finished
Interior
Interior Features Ceiling Fan(s), Dining Area
Hot Water Natural Gas
Heating Gas
Cooling Central A/C
Fireplaces Number 1
Equipment Dishwasher, Disposal
Fireplace Y
Appliance Dishwasher, Disposal
Heat Source Natural Gas
Laundry Basement
Exterior
Exterior Feature Patio(s)
Garage Spaces 3.0
Fence Other
Utilities Available Cable TV
Waterfront N
Water Access N
Roof Type Shingle
Accessibility None
Porch Patio(s)
Parking Type Attached Garage
Attached Garage 2
Total Parking Spaces 3
Garage Y
Building
Lot Description Level
Story 2
Sewer Public Sewer
Water Public
Architectural Style Colonial
Level or Stories 2
Additional Building Above Grade
New Construction N
Schools
School District Colonial
Others
Senior Community No
Tax ID 65-00-03421-006
Ownership Fee Simple
Acceptable Financing Conventional
Listing Terms Conventional
Financing Conventional
Read Less Info
Want to know what your home might be worth? Contact us for a FREE valuation!

Our team is ready to help you sell your home for the highest possible price ASAP

Bought with John Patrick • Keller Williams Real Estate -Exton

“Molly's job is to find and attract mastery-based agents to the office, protect the culture, and make sure everyone is happy! ”






