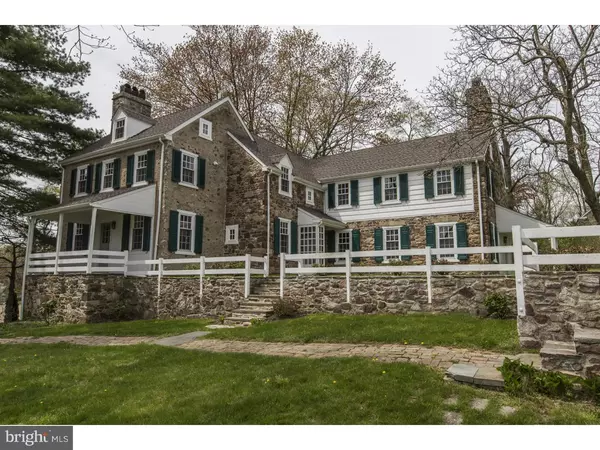$535,000
$559,000
4.3%For more information regarding the value of a property, please contact us for a free consultation.
5 Beds
5 Baths
2,933 SqFt
SOLD DATE : 02/24/2017
Key Details
Sold Price $535,000
Property Type Single Family Home
Sub Type Detached
Listing Status Sold
Purchase Type For Sale
Square Footage 2,933 sqft
Price per Sqft $182
Subdivision Huntingdon Valley
MLS Listing ID 1003474321
Sold Date 02/24/17
Style Colonial
Bedrooms 5
Full Baths 3
Half Baths 2
HOA Y/N N
Abv Grd Liv Area 2,933
Originating Board TREND
Year Built 1800
Annual Tax Amount $15,505
Tax Year 2017
Lot Size 1.500 Acres
Acres 1.5
Lot Dimensions 233
Property Description
Welcome to "Four Ways" This historic 18th century home is a commanding presence, sitting on a 1.5 acres corner lot in sought after Lower Moreland School District, Huntingdon Valley, at the merging of Welsh and Valley Roads. "Four Ways" was built in the 1700's. From 1929-1931 the property was meticulously renovated and expanded by notable colonial revival architect, R.B. Okie. Mr Okie's other acclaimed works include the reconstruction of William Penns 1683 manor home "Pennsbury" and the Betsy Ross house in Philadelphia. Born in an era when homes were built with pride and stellar workmanship, this unique gem has again been completely updated with care and at great expense in a fashion that maintains it's original character. The charming 3000 square foot home offers 4 bedrooms, 3 full baths and 2 powder rooms. Enter into the quaint brick foyer that leads to a grand living room and formal dining room, both of which feature gas fireplaces and include plenty of space to entertain any size gathering. The spacious new kitchen awaits the family chef. Most buyers will be impressed by the 100 year-old random-width hardwood flooring throughout. Upstairs the master suite features an understated elegance where residents can relax by yet another gas fireplace. Two additional spacious bedrooms and a hall bath complete this level. The third floor has a fourth bedroom and full bath. All systems are new including roof, windows, plumbing, electrical, heating and central air. Finally, the property also includes a separate two story barn. The lower level is a two car garage and the second floor would be the perfect space for a possible artist or exercise studio. Don't miss the opportunity to own this fabulous treasure!
Location
State PA
County Montgomery
Area Lower Moreland Twp (10641)
Zoning LL
Rooms
Other Rooms Living Room, Dining Room, Primary Bedroom, Bedroom 2, Bedroom 3, Kitchen, Bedroom 1, Other
Basement Full
Interior
Interior Features Kitchen - Eat-In
Hot Water Natural Gas
Heating Gas
Cooling Central A/C
Fireplace N
Heat Source Natural Gas
Laundry Basement
Exterior
Garage Spaces 5.0
Waterfront N
Water Access N
Accessibility None
Parking Type Driveway
Total Parking Spaces 5
Garage N
Building
Story 2
Sewer On Site Septic
Water Public
Architectural Style Colonial
Level or Stories 2
Additional Building Above Grade
New Construction N
Schools
High Schools Lower Moreland
School District Lower Moreland Township
Others
Senior Community No
Tax ID 41-00-09991-003
Ownership Fee Simple
Read Less Info
Want to know what your home might be worth? Contact us for a FREE valuation!

Our team is ready to help you sell your home for the highest possible price ASAP

Bought with Christine Mantwill • RE/MAX Properties - Newtown

“Molly's job is to find and attract mastery-based agents to the office, protect the culture, and make sure everyone is happy! ”






