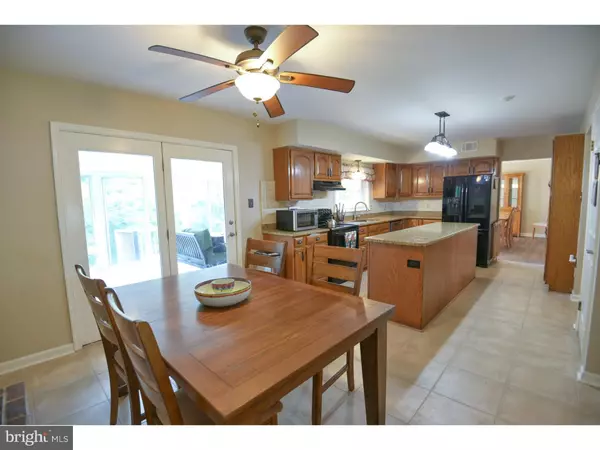$320,000
$319,900
For more information regarding the value of a property, please contact us for a free consultation.
4 Beds
4 Baths
2,376 SqFt
SOLD DATE : 09/02/2016
Key Details
Sold Price $320,000
Property Type Single Family Home
Sub Type Detached
Listing Status Sold
Purchase Type For Sale
Square Footage 2,376 sqft
Price per Sqft $134
Subdivision None Available
MLS Listing ID 1003477151
Sold Date 09/02/16
Style Colonial
Bedrooms 4
Full Baths 3
Half Baths 1
HOA Y/N N
Abv Grd Liv Area 2,376
Originating Board TREND
Year Built 1988
Annual Tax Amount $7,721
Tax Year 2016
Lot Size 1.032 Acres
Acres 1.03
Lot Dimensions 215
Property Description
The search is over once you see what this FABULOUS single tucked away at the end of this private road. As you enter into the foyer you have a large living room. The dining room is perfect if you like to entertain! The cook's delight kitchen has TONS of cabinet and prep space, granite counters, tile backsplash installed June of 2016, OVERSIZED island and tile flooring. The eating area with a woodburning fireplace overlooks the family room. The 2nd flr has NEW CARPETING installed June of 2016. Master Bedroom Suite has 3 closets and a NEW Master Bath just remodeled June of 2016 that features tile flooring, stand up shower with tile surround and glass tile accent, upgraded hardware and lighting, built in shelving. 3 GENEROUS bedrooms with AMPLE closet space. Hall bath has also been REMODELED in June of 2016 with tile flooring, new shower/tub, single vanity and upgraded hardware and lighting. There is ADDITIONAL storage in the walk up attic and access to the eves from the one bedroom. This backyard is a must see! You can enjoy the views from the 21x12 3 season room overlooking the private, tranquil lot OR on the paver patio! Wait there is more..there is an in law suite in the lower level that gives you even more living space that has a living room, dining room, full kitchen, bath and bedroom with a private entrance. This home has been recently painted. New carpeting installed on steps and 2nd floor bedrooms in June of 2016. Aluminum attractive fence provides large play yard for young ones or pets, adjacent to sunroom. Newer garage doors. Hot water heater installed 2013, Roof installed 2014. HVAC system installed 2016. This is the house you have been waiting for.
Location
State PA
County Montgomery
Area West Norriton Twp (10663)
Zoning RA
Rooms
Other Rooms Living Room, Dining Room, Primary Bedroom, Bedroom 2, Bedroom 3, Kitchen, Family Room, Bedroom 1, Other, Attic
Basement Full, Outside Entrance, Fully Finished
Interior
Interior Features Primary Bath(s), Kitchen - Island, Kitchen - Eat-In
Hot Water S/W Changeover
Heating Oil, Forced Air
Cooling Central A/C
Flooring Fully Carpeted, Vinyl, Tile/Brick
Fireplaces Number 1
Fireplaces Type Brick
Equipment Dishwasher
Fireplace Y
Appliance Dishwasher
Heat Source Oil
Laundry Basement
Exterior
Garage Spaces 5.0
Water Access N
Roof Type Pitched,Shingle
Accessibility None
Attached Garage 2
Total Parking Spaces 5
Garage Y
Building
Lot Description Front Yard, Rear Yard, SideYard(s)
Story 2
Sewer Public Sewer
Water Public
Architectural Style Colonial
Level or Stories 2
Additional Building Above Grade
New Construction N
Schools
School District Norristown Area
Others
Senior Community No
Tax ID 63-00-07795-107
Ownership Fee Simple
Read Less Info
Want to know what your home might be worth? Contact us for a FREE valuation!

Our team is ready to help you sell your home for the highest possible price ASAP

Bought with Amy Callum • Coldwell Banker Hearthside-Hellertown

“Molly's job is to find and attract mastery-based agents to the office, protect the culture, and make sure everyone is happy! ”






