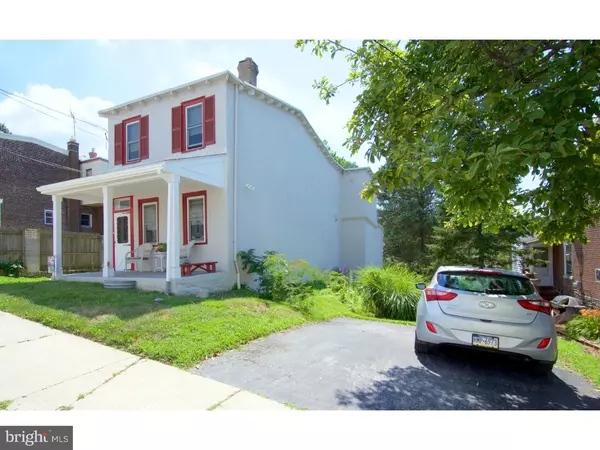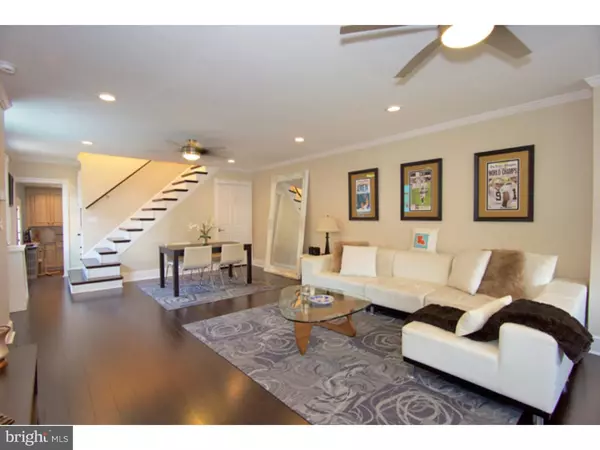$335,000
$339,900
1.4%For more information regarding the value of a property, please contact us for a free consultation.
3 Beds
2 Baths
1,556 SqFt
SOLD DATE : 02/28/2017
Key Details
Sold Price $335,000
Property Type Single Family Home
Sub Type Detached
Listing Status Sold
Purchase Type For Sale
Square Footage 1,556 sqft
Price per Sqft $215
Subdivision Belmont Hills
MLS Listing ID 1003477991
Sold Date 02/28/17
Style Colonial
Bedrooms 3
Full Baths 2
HOA Y/N N
Abv Grd Liv Area 1,556
Originating Board TREND
Year Built 1930
Annual Tax Amount $4,802
Tax Year 2017
Lot Size 0.338 Acres
Acres 0.34
Lot Dimensions 50
Property Description
We invite you to see this beautiful home in Lower Merion Township! This lovely home has been updated throughout and features an open floor plan on the first floor, dramatic open staircase to 2nd floor, beautiful dark hardwood flooring and crown molding throughout, 3 spacious bedrooms and 2 full baths. The kitchen is AMAZING - Bright and open with Antique Glazed Cream cabinets, open display shelving, granite counters, stainless appliances including a large 2-door refrigerator with bottom freezer drawer, convection stove/oven, and a wood block center island for food prep or eat-in dining. Extra cabinets in the pantry area also conceal a convenient first floor washer and dryer, and extra storage including a slide out condiment storage unit. A first floor full bath is also updated. Upstairs are 3 bedrooms and a Master Bedroom with custom built-in storage closet and an updated Master bath with marble vanity top. One of the nicest features of this home is the beautifully hardscaped paver patio overlooking a huge back yard with green rolling hills and lots of trees. What a fantastic spot to relax in the evening, or invite friends over for a "Barbeque with A View". And the umbrella gazebo with fan is also included! The front also features a cozy open front porch - a perfect spot for morning coffee or evening reading. Lots of ceiling fans, beautiful lighting, 5 window a/c units, and CAT-6 hardwired data distribution system throughout the house provide convenient, room-by-room, instant and reliable plug-in internet and media. Lovely, custom window treatments with rolling designer shades are included in the sale. The home also features a full, unfinished basement that's great for storage. There's also off-street parking in front with a spacious driveway for 2 cars. Come see this beauty in the hills today!
Location
State PA
County Montgomery
Area Lower Merion Twp (10640)
Zoning R5
Rooms
Other Rooms Living Room, Dining Room, Primary Bedroom, Bedroom 2, Kitchen, Bedroom 1
Basement Full
Interior
Interior Features Kitchen - Island, Butlers Pantry, Ceiling Fan(s), Kitchen - Eat-In
Hot Water Natural Gas
Heating Gas
Cooling Wall Unit
Flooring Wood
Equipment Cooktop, Built-In Range, Dishwasher, Refrigerator, Disposal
Fireplace N
Appliance Cooktop, Built-In Range, Dishwasher, Refrigerator, Disposal
Heat Source Natural Gas
Laundry Main Floor
Exterior
Exterior Feature Patio(s), Porch(es)
Water Access N
Accessibility None
Porch Patio(s), Porch(es)
Garage N
Building
Story 2
Sewer Public Sewer
Water Public
Architectural Style Colonial
Level or Stories 2
Additional Building Above Grade
New Construction N
Schools
School District Lower Merion
Others
Senior Community No
Tax ID 40-00-25136-006
Ownership Fee Simple
Read Less Info
Want to know what your home might be worth? Contact us for a FREE valuation!

Our team is ready to help you sell your home for the highest possible price ASAP

Bought with Amy Sheahan • Keller Williams Main Line
“Molly's job is to find and attract mastery-based agents to the office, protect the culture, and make sure everyone is happy! ”






