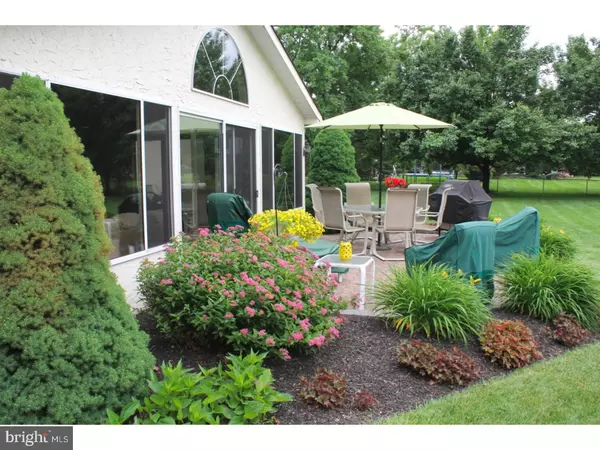$400,000
$419,900
4.7%For more information regarding the value of a property, please contact us for a free consultation.
4 Beds
3 Baths
2,660 SqFt
SOLD DATE : 11/17/2017
Key Details
Sold Price $400,000
Property Type Single Family Home
Sub Type Detached
Listing Status Sold
Purchase Type For Sale
Square Footage 2,660 sqft
Price per Sqft $150
Subdivision None Available
MLS Listing ID 1000460979
Sold Date 11/17/17
Style Colonial,Split Level
Bedrooms 4
Full Baths 3
HOA Y/N N
Abv Grd Liv Area 2,660
Originating Board TREND
Year Built 1962
Annual Tax Amount $7,426
Tax Year 2017
Lot Size 1.065 Acres
Acres 1.07
Lot Dimensions 133
Property Description
An absolutely well maintained and upgraded custom home in an excellent country neighborhood. This serene setting encourages peace and tranquility There are lots of surprises walking through and around this special listing; with an open floor plan and beautiful outdoor enhancements. It is a wonderful home to entertain friends and family. Great windows and views encourage sunlight into this sparkling home; Updated-modern kitchen tastefully remodeled 10 to 15 years ago with corian counter-tumbled marble back splash, recessed light; Living room w/ brick fireplace; family room w/floor to ceiling brick fireplace; Hardwood flooring in special areas; Master Bedroom Bathroom was remodeled approximately in 2010 ; The large and bright sun room has vaulted pine ceiling and pine walls, and a pellet stove for comfortable fall days; A wonderful exterior, professionally landscaping with in-ground refinished pool, The rear yard also includes a large fenced level area for fun and games. In addition the yard has pavers and block patio; All is easily accessible to the convenient rear sun room. Attic Storage-with some flooring; Water source for home is supplied by a drilled well; public water source is plumbed and connected to the home for future use if desired; Buyer's HMS 1 Yr HOME WARRANTY included. All drapes & blinds included; 2 fam rm-golf ball shelves excluded; right side of property follows approximate fence line and cypress trees; Loads of extra off street parking on macadam driveway; Shopping and easy commuting nearby; Close to Lansdale turnpike exit for easy access to Bluebell and the Blue Route; Skippack Village is nearby along with several private and public golf courses and fine restaurants;
Location
State PA
County Montgomery
Area Lower Salford Twp (10650)
Zoning R1A
Rooms
Other Rooms Living Room, Dining Room, Primary Bedroom, Bedroom 2, Bedroom 3, Kitchen, Family Room, Bedroom 1, Sun/Florida Room, Other, Attic
Basement Full, Unfinished
Interior
Interior Features Primary Bath(s), Ceiling Fan(s), Kitchen - Eat-In
Hot Water S/W Changeover
Heating Hot Water, Baseboard - Hot Water
Cooling Central A/C
Flooring Wood, Fully Carpeted, Tile/Brick, Stone
Fireplaces Number 2
Fireplaces Type Brick
Equipment Built-In Range, Dishwasher, Built-In Microwave
Fireplace Y
Appliance Built-In Range, Dishwasher, Built-In Microwave
Heat Source Oil
Laundry Lower Floor
Exterior
Exterior Feature Patio(s), Porch(es)
Garage Garage Door Opener, Oversized
Garage Spaces 5.0
Fence Other
Pool In Ground
Utilities Available Cable TV
Waterfront N
Water Access N
Roof Type Pitched
Accessibility None
Porch Patio(s), Porch(es)
Parking Type On Street, Driveway, Attached Garage, Other
Attached Garage 2
Total Parking Spaces 5
Garage Y
Building
Lot Description Level, Front Yard, Rear Yard, SideYard(s)
Story Other
Foundation Brick/Mortar
Sewer On Site Septic
Water Well
Architectural Style Colonial, Split Level
Level or Stories Other
Additional Building Above Grade
Structure Type Cathedral Ceilings
New Construction N
Schools
School District Souderton Area
Others
Senior Community No
Tax ID 50-00-00508-009
Ownership Fee Simple
Security Features Security System
Read Less Info
Want to know what your home might be worth? Contact us for a FREE valuation!

Our team is ready to help you sell your home for the highest possible price ASAP

Bought with Kelly L Stipa • Keller Williams Real Estate-Blue Bell

“Molly's job is to find and attract mastery-based agents to the office, protect the culture, and make sure everyone is happy! ”






